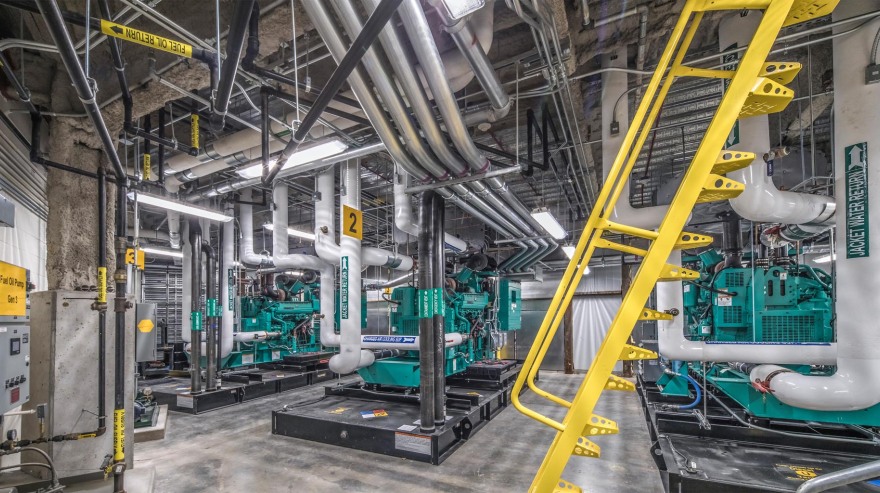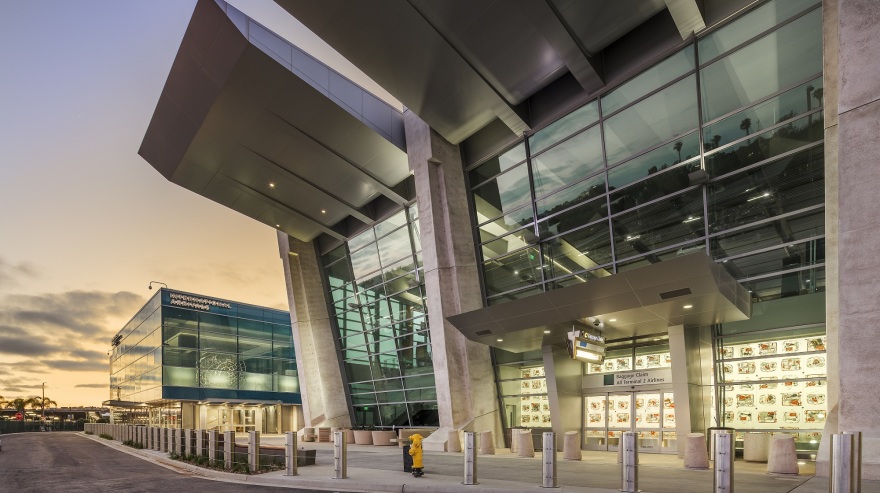
Turner is a North America-based, international construction services company and is a leading builder in diverse market segments.
GET TO KNOW US
Our people bring their technical knowledge, experience, and resourcefulness to the delivery of our construction services. Our expertise and value-added offerings support our clients throughout the lifespan of the construction process.
Stay up to date with the latest news and insights from Turner. Learn from our industry experts sharing innovation, market insight and thought leadership.
Browse Insights
An awarding and fulfilling career awaits you at Turner! Join our team and build some of the most exciting and innovative projects around the world.
Explore careers at Turner
Turner is a North America-based, international construction services company and is a leading builder in diverse market segments.
Get to know us
Our people bring their technical knowledge, experience, and resourcefulness to the delivery of our construction services. Our expertise and value-added offerings support our clients throughout the lifespan of the construction process.
As the largest general contractor in the country, Turner is a leader in all major market segments, including healthcare, education, commercial, sports, aviation, pharmaceutical, retail and green building.
See Our Portfolio
Stay up to date with the latest news and insights from Turner. Learn from our industry experts sharing innovation, market insight and thought leadership.
Browse Insights
An awarding and fulfilling career awaits you at Turner! Join our team and build some of the most exciting and innovative projects around the world.
Explore careers at Turner

Headquarters
Turner Construction Company
66 Hudson Boulevard East
New York, NY 10001
(212) 229-6000 turner@tcco.comEthics & Compliance Hotline
Report issues 24 hours a day, 7 days a week to Turner’s Confidential Reporting System
(888) 738-1924 https://turnerconstruction.ethicspoint.comSend

Subcontractors
Before reaching out, please review our prequalification requirements.
Become a Subcontractor
2019
Rockwood Capital and Third & Taylor Development
Commercial
Interiors, New Construction
191,557 sq. ft., 10-Stories
Ankrom Moisan Architects, Inc.
250 Taylor is a 10-floor, 191,000 sq. ft. creative office building with two levels of below grade parking. The building features tall ceilings, open floor plates, and large windows that create a light-filled, modern, welcoming lobby and ground floor retail space. The ground floor includes a bike room with mechanical storage racks for 124 bikes plus locker rooms with private showers. There is a double-height balcony on the ninth floor and a spacious roof deck that overlooks the city and river, complete with built-in teak benches, barbecues, and fire pits for tenants to enjoy. The post-tensioned concrete building, skinned with prefabricated, unitized curtainwall panels with integrated glass, terra cotta, and metal panels, was designed to echo the materials and craftsmanship of the historic masonry buildings in the neighborhood.
The high-end, headquarters build-out included a lobby, commercial kitchen and retail space on the first floor, six floors of open office space, private gym, locker room, and an executive floor with raised ceiling heights.
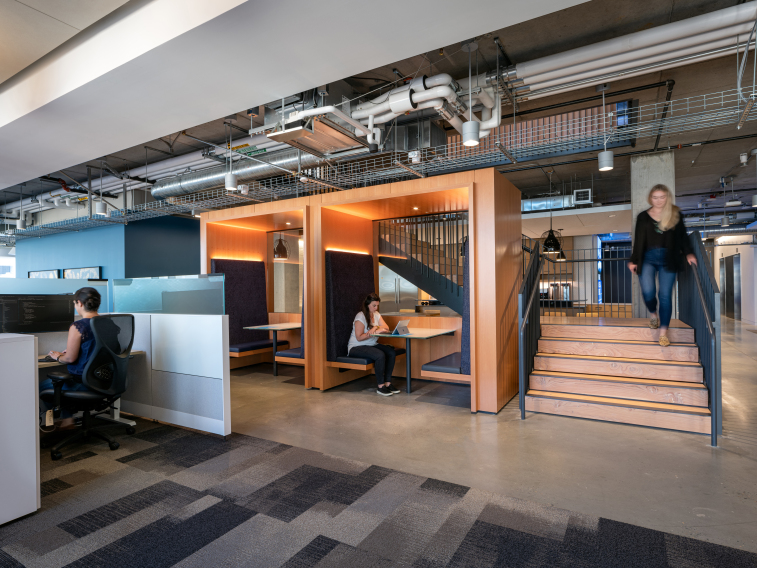

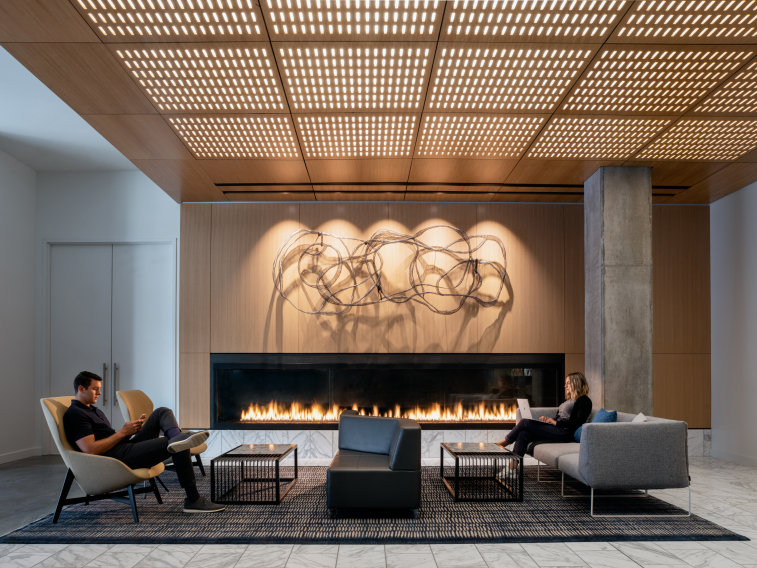

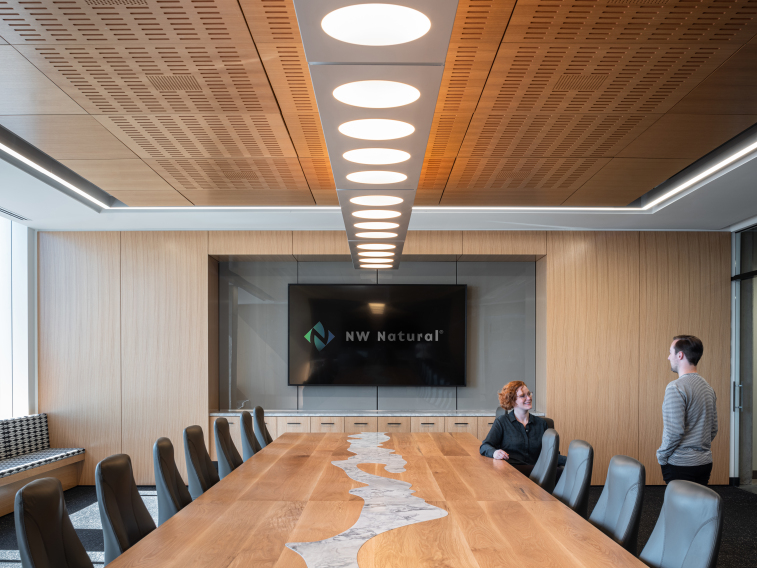

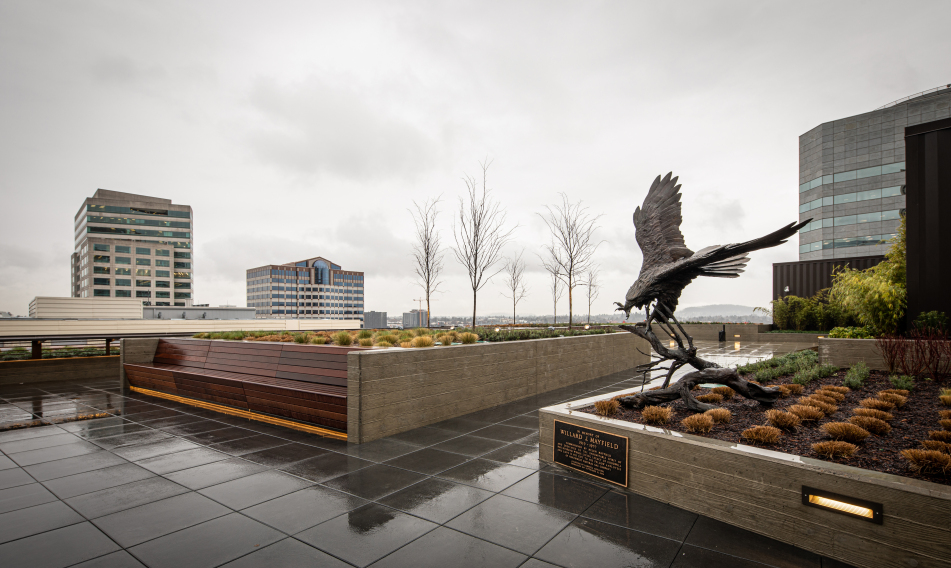

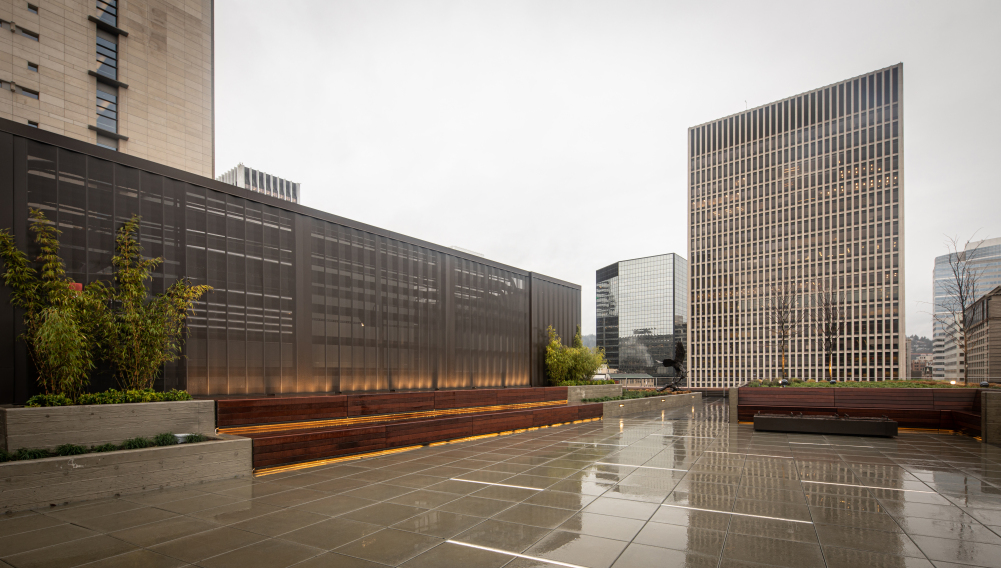

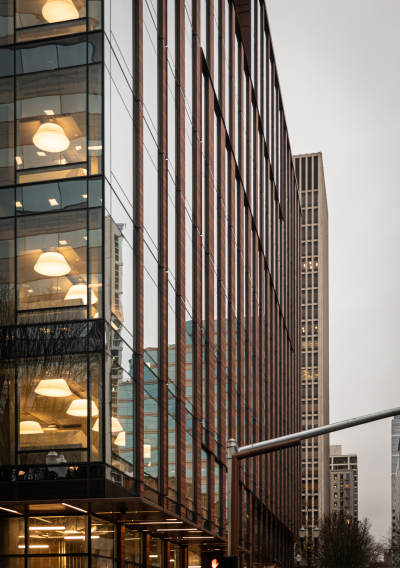

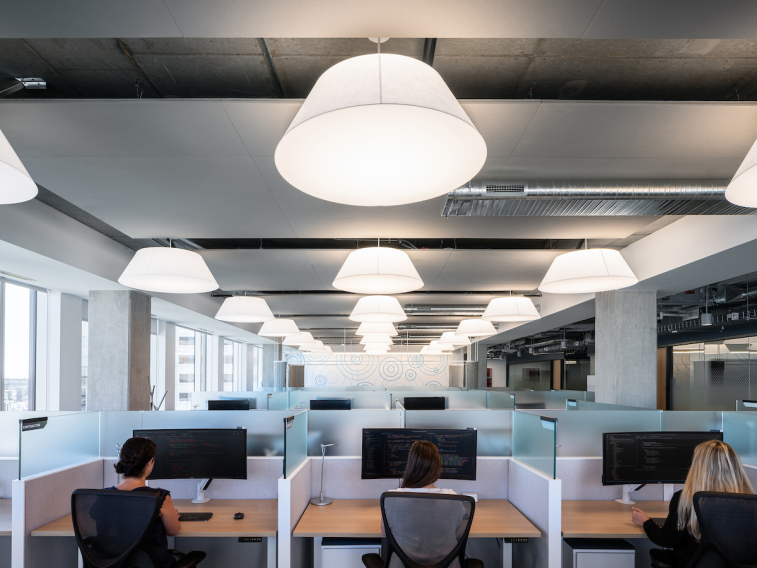

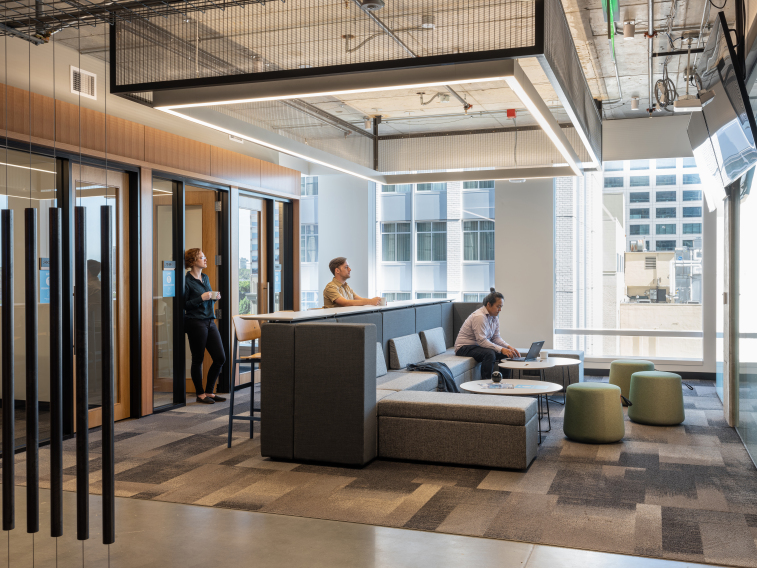

Aviation/Transportation

