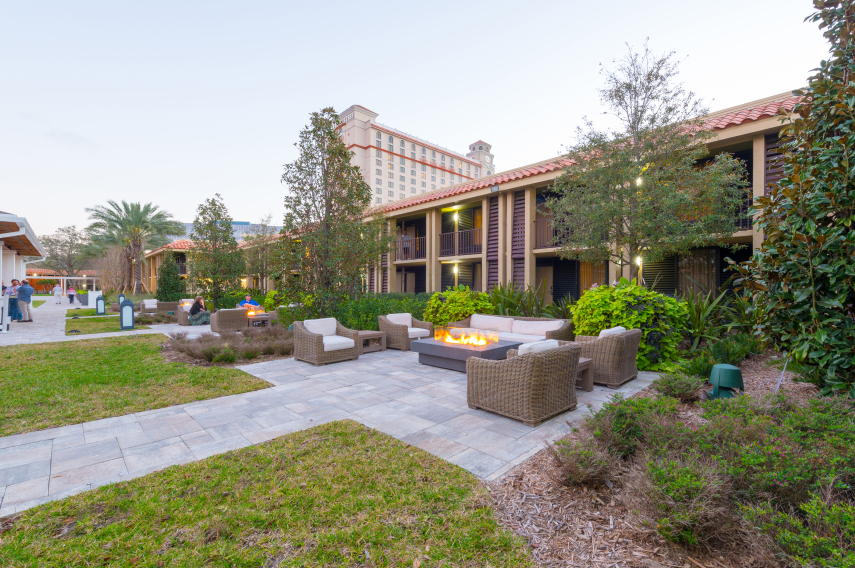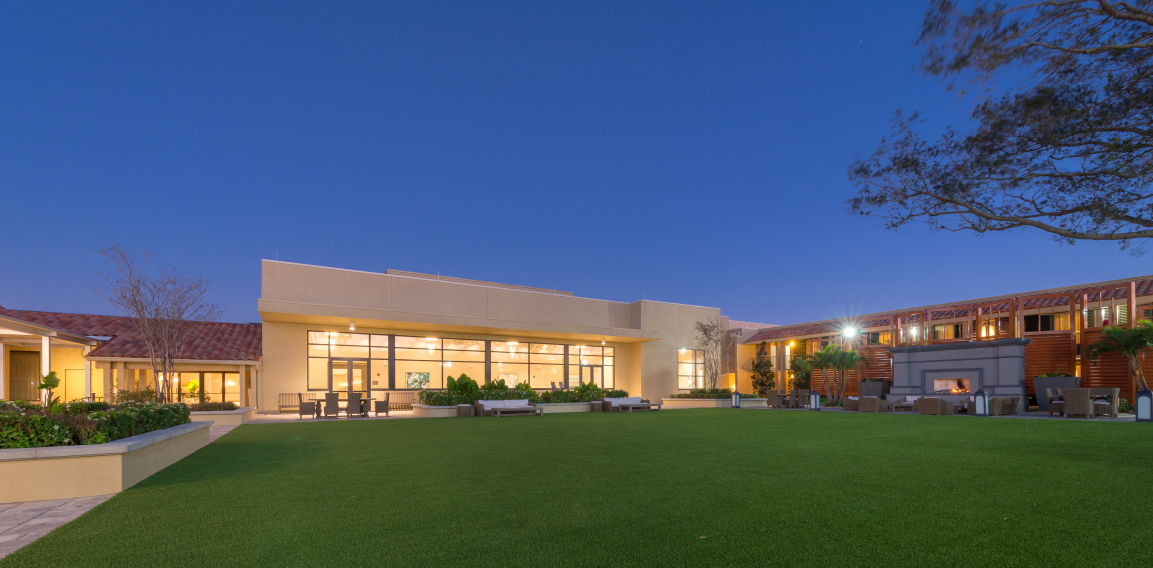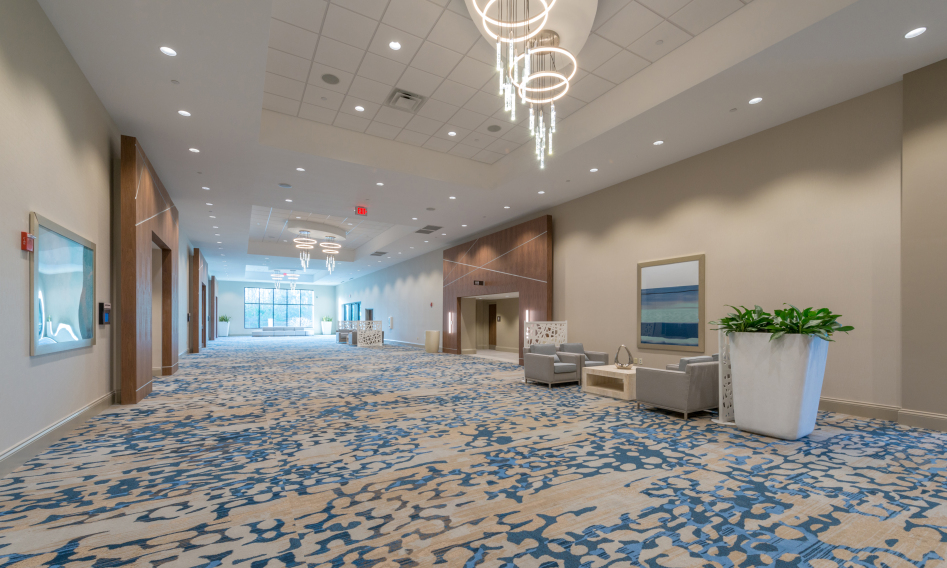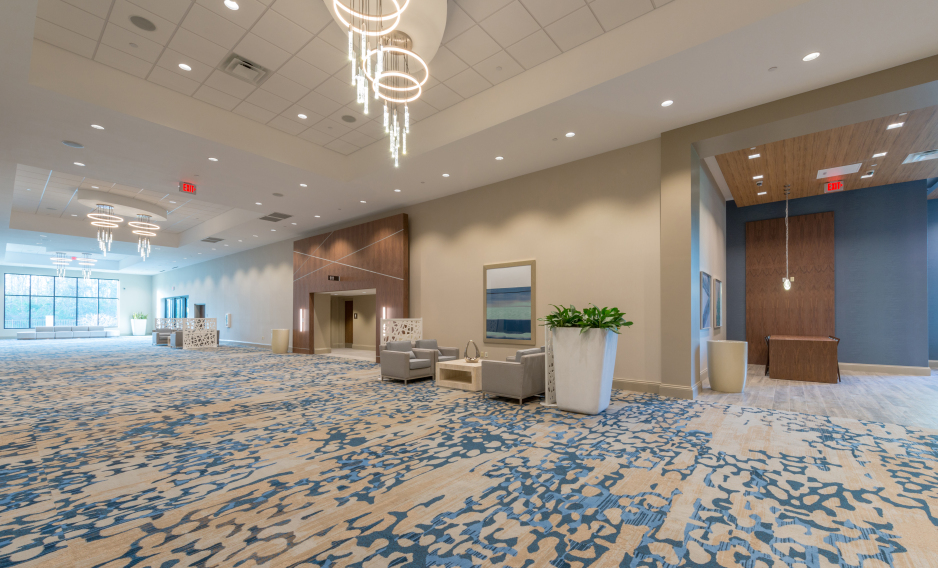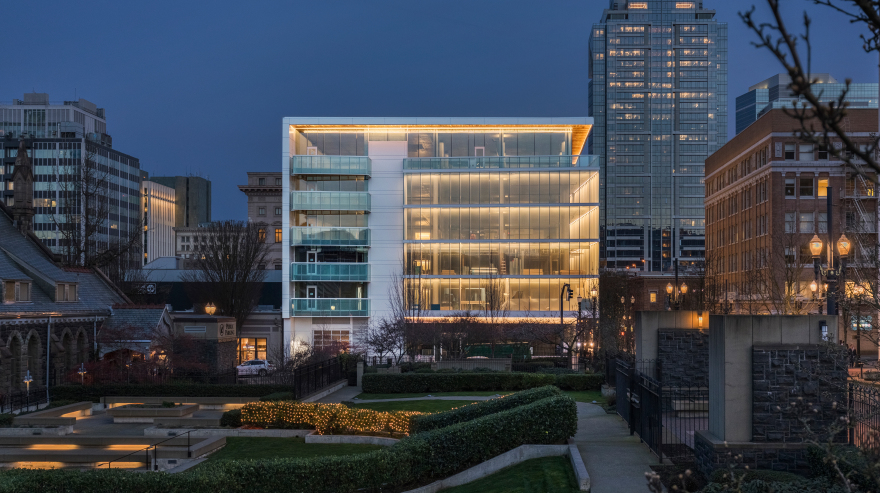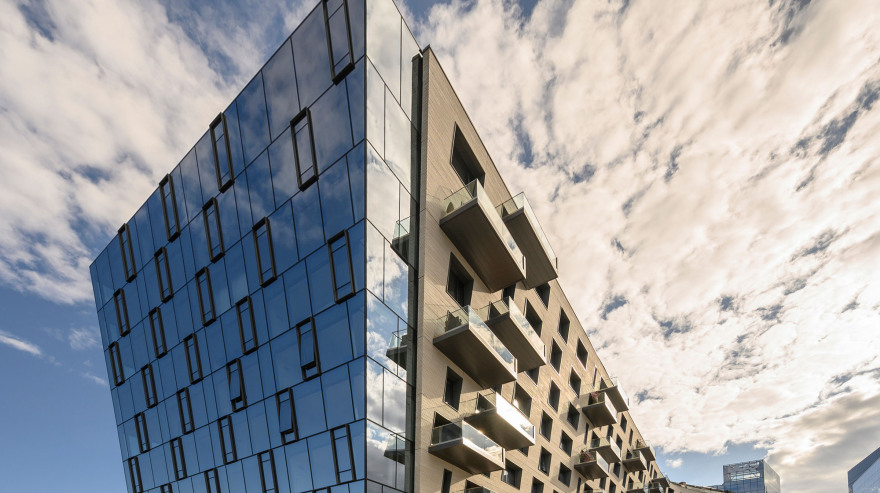
Turner is a North America-based, international construction services company and is a leading builder in diverse market segments.
GET TO KNOW US
Our people bring their technical knowledge, experience, and resourcefulness to the delivery of our construction services. Our expertise and value-added offerings support our clients throughout the lifespan of the construction process.
Stay up to date with the latest news and insights from Turner. Learn from our industry experts sharing innovation, market insight and thought leadership.
Browse Insights
An awarding and fulfilling career awaits you at Turner! Join our team and build some of the most exciting and innovative projects around the world.
Explore careers at Turner
Turner is a North America-based, international construction services company and is a leading builder in diverse market segments.
Get to know us
Our people bring their technical knowledge, experience, and resourcefulness to the delivery of our construction services. Our expertise and value-added offerings support our clients throughout the lifespan of the construction process.
As the largest general contractor in the country, Turner is a leader in all major market segments, including healthcare, education, commercial, sports, aviation, pharmaceutical, retail and green building.
See Our Portfolio
Stay up to date with the latest news and insights from Turner. Learn from our industry experts sharing innovation, market insight and thought leadership.
Browse Insights
An awarding and fulfilling career awaits you at Turner! Join our team and build some of the most exciting and innovative projects around the world.
Explore careers at Turner

Headquarters
Turner Construction Company
66 Hudson Boulevard East
New York, NY 10001
(212) 229-6000 turner@tcco.comEthics & Compliance Hotline
Report issues 24 hours a day, 7 days a week to Turner’s Confidential Reporting System
(888) 738-1924 https://turnerconstruction.ethicspoint.comSend

Subcontractors
Before reaching out, please review our prequalification requirements.
Become a Subcontractor
In-Progress
AWH Orlando Property, LLC
Residential
Interiors
48,826 sq. ft.


The scope for this extensive renovation and expansion project included a new 20,000 square-foot ballroom with an additional 13,000 sq. ft. of Pre-Function and service space, new outdoor executive courtyard containing a 2,500 square-foot pavilion and 7,900 square-foot of event space, fireplace, multiple fire pits, and water feature. The project started with the demolition of 9,278 square feet of existing hotel unit building, swimming pool, outdoor bar, landscape, and hardscape. Renovation included the enclosure of 2 patio spaces, including interior and exterior finishes to create a 2,350 square-foot ballroom pre-function space and 1,604 square-foot fitness center. The new construction included concrete foundations, steel framing, masonry walls, TPO roofing, thermal wall insulation, exterior stucco, aluminum storefront, wood cabinets with solid surface countertops, acoustical lay-in ceiling panels, ceramic tile flooring, folding panel room divider partitions, a new metal walkway canopy. MEP work included extension of the fire suppression system; new plumbing system; new HVAC systems and associated equipment; electrical work including interior and exterior lighting, and integration with existing fire alarm systems. Exterior improvements included hardscaping work with concrete pavers, landscaping, irrigation systems, fire pits, water feature, fireplace, metal fencing, and aluminum ornamental screens and fixtures.
