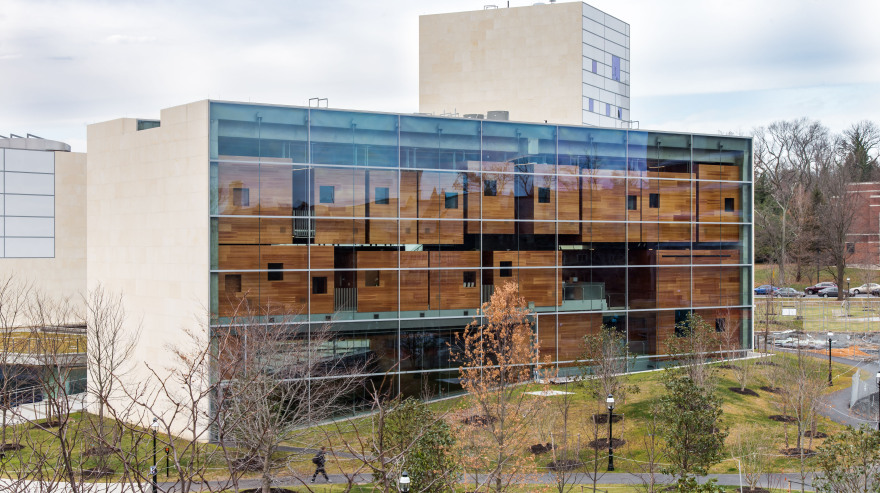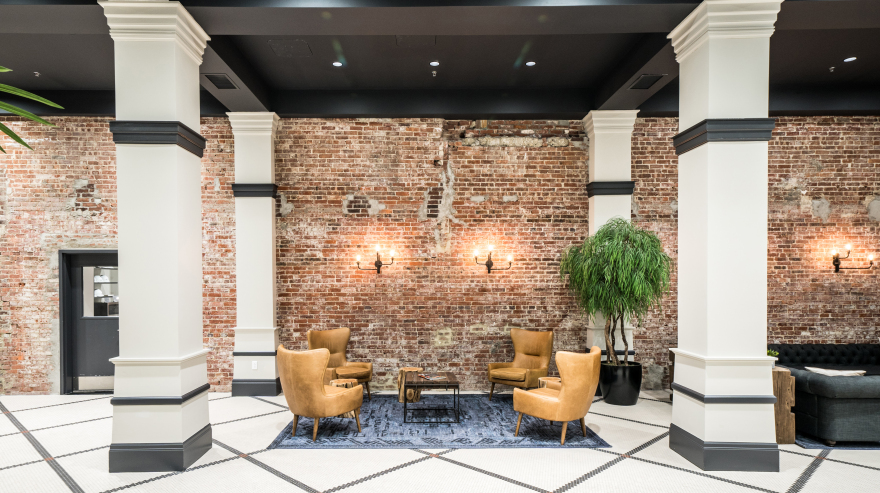
Turner is a North America-based, international construction services company and is a leading builder in diverse market segments.
GET TO KNOW US
Our people bring their technical knowledge, experience, and resourcefulness to the delivery of our construction services. Our expertise and value-added offerings support our clients throughout the lifespan of the construction process.
Stay up to date with the latest news and insights from Turner. Learn from our industry experts sharing innovation, market insight and thought leadership.
Browse Insights
An awarding and fulfilling career awaits you at Turner! Join our team and build some of the most exciting and innovative projects around the world.
Explore careers at Turner
Turner is a North America-based, international construction services company and is a leading builder in diverse market segments.
Get to know us
Our people bring their technical knowledge, experience, and resourcefulness to the delivery of our construction services. Our expertise and value-added offerings support our clients throughout the lifespan of the construction process.
As the largest general contractor in the country, Turner is a leader in all major market segments, including healthcare, education, commercial, sports, aviation, pharmaceutical, retail and green building.
See Our Portfolio
Stay up to date with the latest news and insights from Turner. Learn from our industry experts sharing innovation, market insight and thought leadership.
Browse Insights
An awarding and fulfilling career awaits you at Turner! Join our team and build some of the most exciting and innovative projects around the world.
Explore careers at Turner

Headquarters
Turner Construction Company
66 Hudson Boulevard East
New York, NY 10001
(212) 229-6000 turner@tcco.comEthics & Compliance Hotline
Report issues 24 hours a day, 7 days a week to Turner’s Confidential Reporting System
(888) 738-1924 https://turnerconstruction.ethicspoint.comSend

Subcontractors
Before reaching out, please review our prequalification requirements.
Become a Subcontractor
2017
Memorial Sloan Kettering Cancer Center
Healthcare
Interiors, Repositioning
145,000 sq. ft.
EwingCole
Risk Management


This project consisted of the conversion of a conventional steel frame office building originally built in 1966 into a 145,000 sq. ft. regional cancer diagnostic and treatment center. This facility includes MRI, CT, CT SIM, PET CT, 2 linear accelerators, X-Ray facilities, exam suites, infusion suites, and treatment suites. Sitework included utilities, parking lot milling and resurfacing, lighting, striping, and a new front-entrance drive and canopy. This project also included extensive structural reinforcement, the construction of a 3-vault reinforced concrete linear accelerator bunker. Two of the vaults were fit-out, and the 3rd vault was left as a shell to accommodate a future expansion. Additionally, an MRI structure was added to the west side, complete with radio frequency shielding in order to house the MRI magnet. Detailed energy studies of the original exterior building envelope revealed the need for significant thermal and moisture upgrades to the existing textured GFRC façade, thermally insulated window systems, and roofing.

