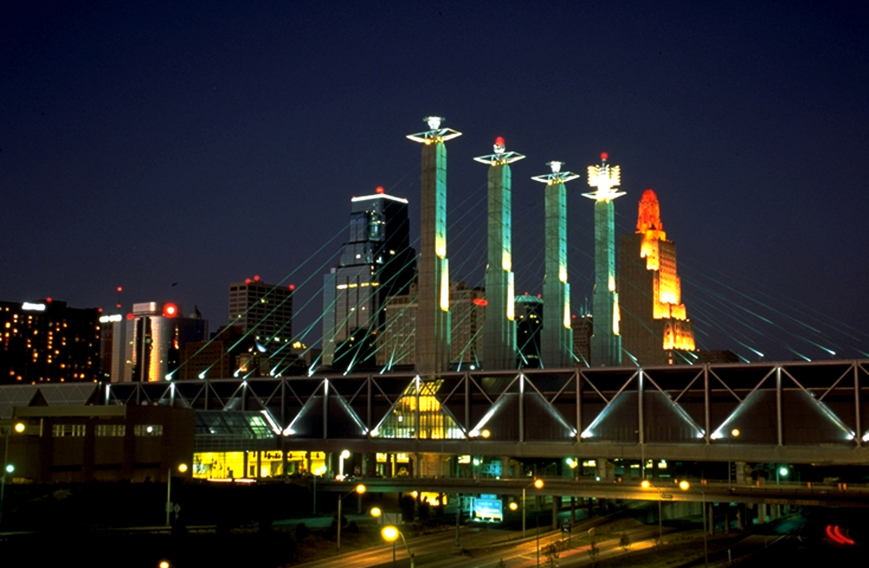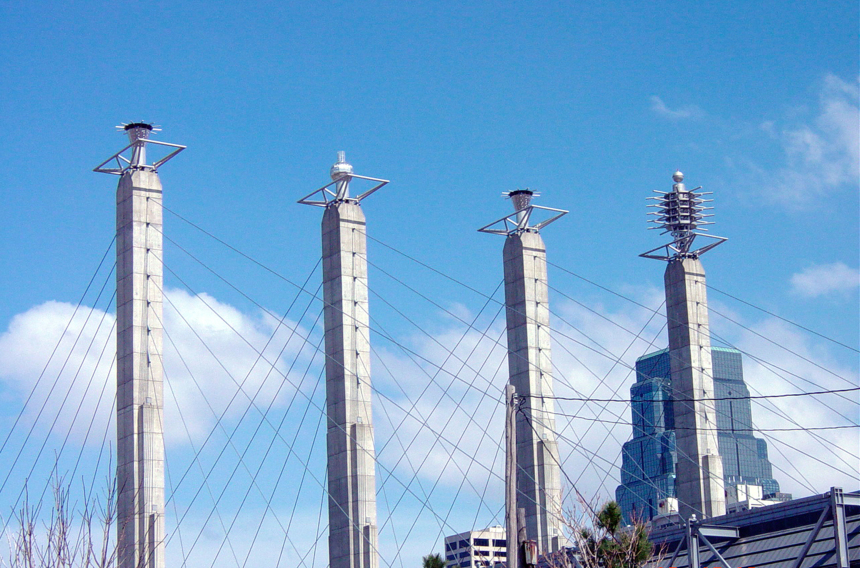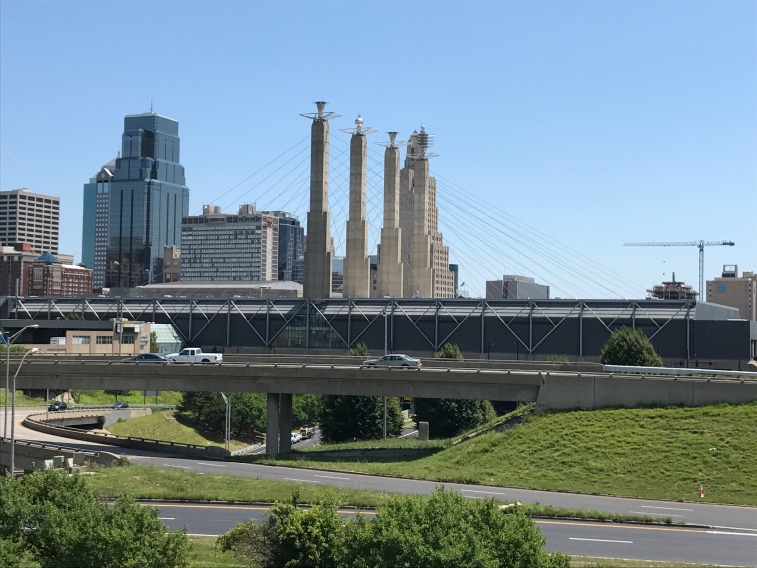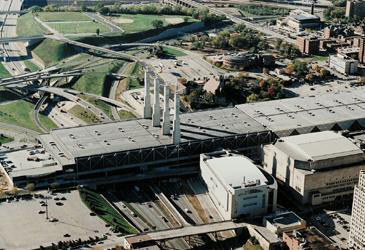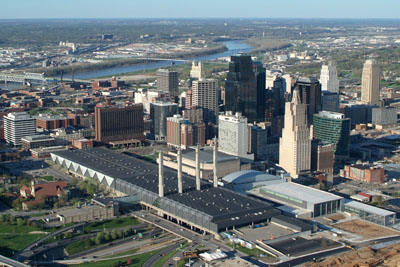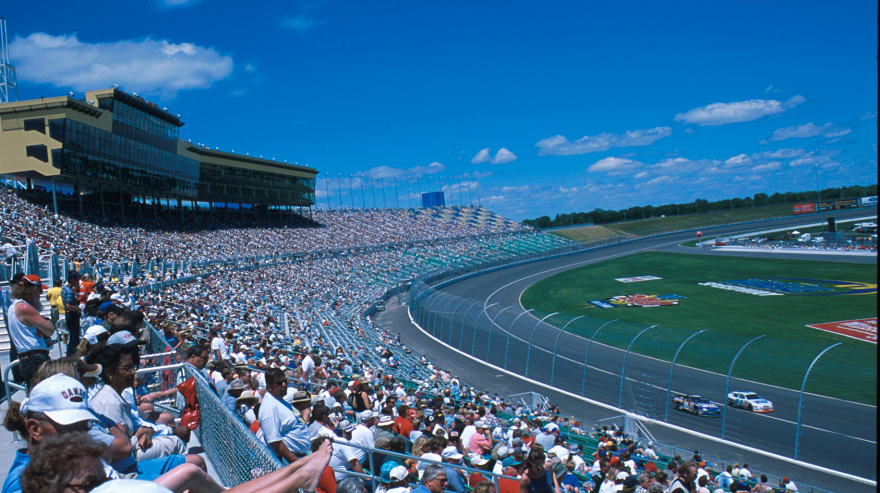
Turner is a North America-based, international construction services company and is a leading builder in diverse market segments.
GET TO KNOW US
Our people bring their technical knowledge, experience, and resourcefulness to the delivery of our construction services. Our expertise and value-added offerings support our clients throughout the lifespan of the construction process.
Stay up to date with the latest news and insights from Turner. Learn from our industry experts sharing innovation, market insight and thought leadership.
Browse Insights
An awarding and fulfilling career awaits you at Turner! Join our team and build some of the most exciting and innovative projects around the world.
Explore careers at Turner
Turner is a North America-based, international construction services company and is a leading builder in diverse market segments.
Get to know us
Our people bring their technical knowledge, experience, and resourcefulness to the delivery of our construction services. Our expertise and value-added offerings support our clients throughout the lifespan of the construction process.
As the largest general contractor in the country, Turner is a leader in all major market segments, including healthcare, education, commercial, sports, aviation, pharmaceutical, retail and green building.
See Our Portfolio
Stay up to date with the latest news and insights from Turner. Learn from our industry experts sharing innovation, market insight and thought leadership.
Browse Insights
An awarding and fulfilling career awaits you at Turner! Join our team and build some of the most exciting and innovative projects around the world.
Explore careers at Turner

Headquarters
Turner Construction Company
66 Hudson Boulevard East
New York, NY 10001
(212) 229-6000 turner@tcco.comEthics & Compliance Hotline
Report issues 24 hours a day, 7 days a week to Turner’s Confidential Reporting System
(888) 738-1924 https://turnerconstruction.ethicspoint.comSend

Subcontractors
Before reaching out, please review our prequalification requirements.
Become a Subcontractor
1993
City of Kansas City, Missouri
Government/Public
New Construction
670,000 sq. ft., 1-Stories
BNIM, HNTB
Risk Management
The 670,000 sq. ft. expansion of the H. Roe Bartle Convention Center added 205,200 sq. ft. of column-less, contiguous exhibit space to the main exhibit hall, for a total of 400,000 sq. ft.. The structure spans 6 lanes of interstate highway system and features a cable stay roof design, supported by four concrete pylons more than 200 feet in height. All work was completed with a full, uninterrupted event schedule underway in the exhibit hall and the surrounding complex. An adjacent conference center building includes a 24,000 sq. ft. ballroom with a 28-foot ceiling, 19 new meeting rooms, and 133,000 sq. ft. of lobby and pre-function space. Two new 100,000 sq. ft. truck docks brings the total number of dock spaces to 33 and allows the exhibit space to be accessible from three separate locations.
