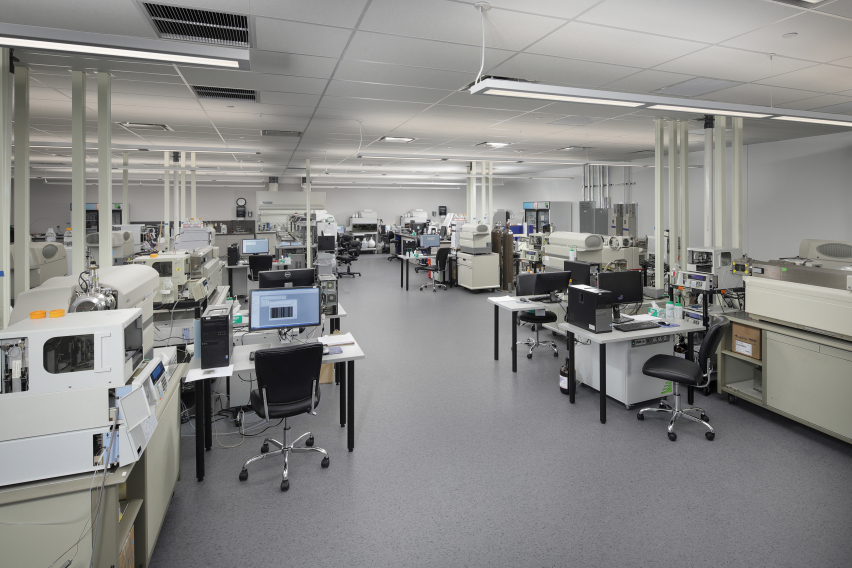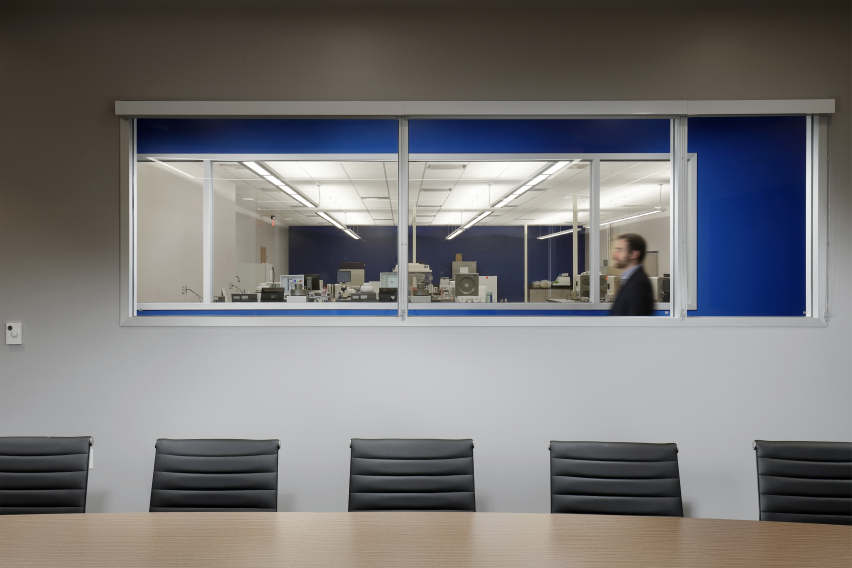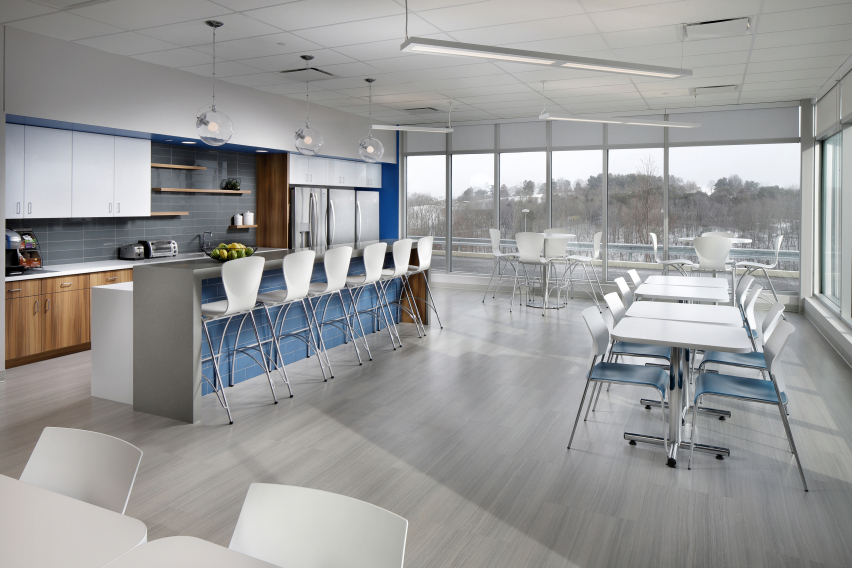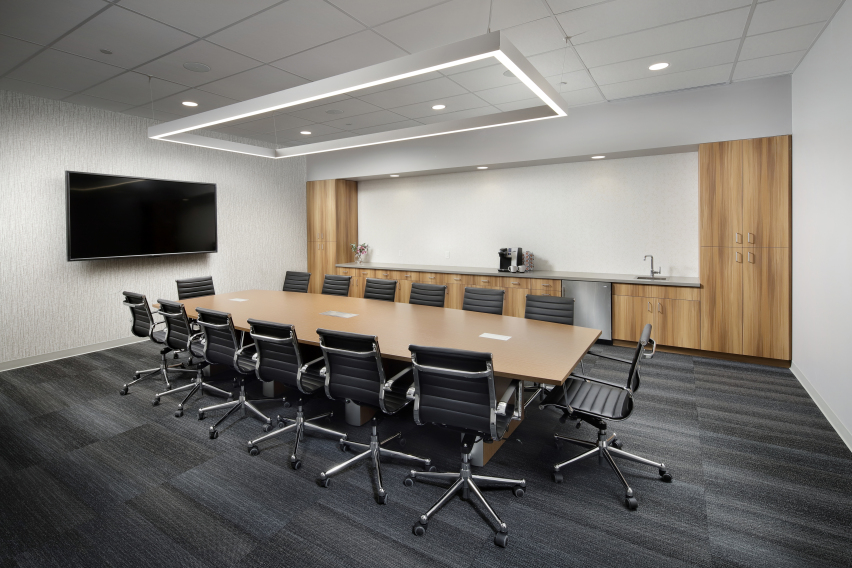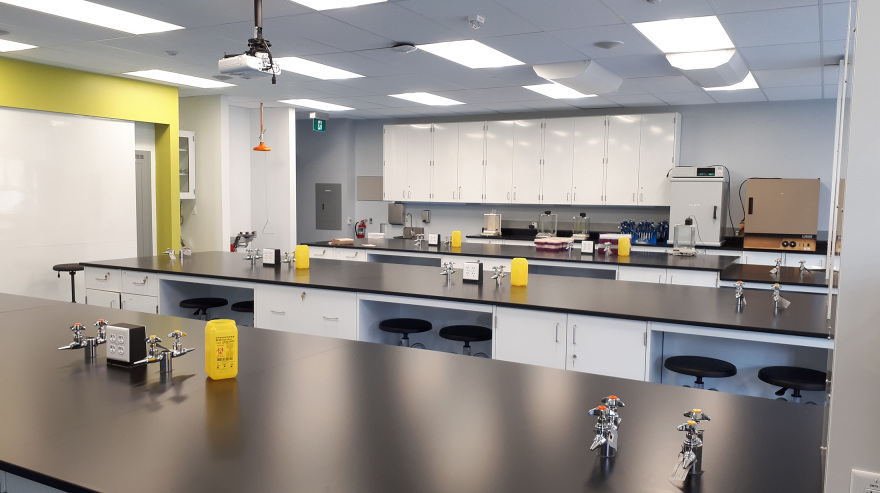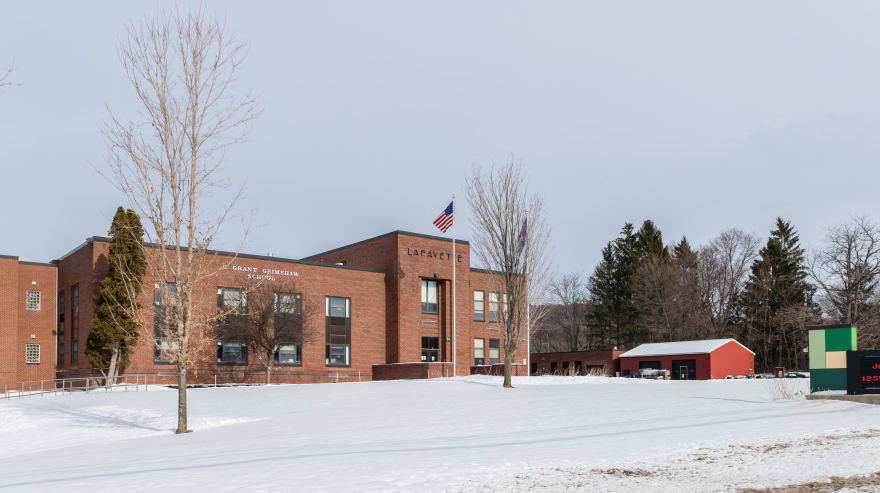
Turner is a North America-based, international construction services company and is a leading builder in diverse market segments.
GET TO KNOW US
Our people bring their technical knowledge, experience, and resourcefulness to the delivery of our construction services. Our expertise and value-added offerings support our clients throughout the lifespan of the construction process.
Stay up to date with the latest news and insights from Turner. Learn from our industry experts sharing innovation, market insight and thought leadership.
Browse Insights
An awarding and fulfilling career awaits you at Turner! Join our team and build some of the most exciting and innovative projects around the world.
Explore careers at Turner
Turner is a North America-based, international construction services company and is a leading builder in diverse market segments.
Get to know us
Our people bring their technical knowledge, experience, and resourcefulness to the delivery of our construction services. Our expertise and value-added offerings support our clients throughout the lifespan of the construction process.
As the largest general contractor in the country, Turner is a leader in all major market segments, including healthcare, education, commercial, sports, aviation, pharmaceutical, retail and green building.
See Our Portfolio
Stay up to date with the latest news and insights from Turner. Learn from our industry experts sharing innovation, market insight and thought leadership.
Browse Insights
An awarding and fulfilling career awaits you at Turner! Join our team and build some of the most exciting and innovative projects around the world.
Explore careers at Turner

Headquarters
Turner Construction Company
66 Hudson Boulevard East
New York, NY 10001
(212) 229-6000 turner@tcco.comEthics & Compliance Hotline
Report issues 24 hours a day, 7 days a week to Turner’s Confidential Reporting System
(888) 738-1924 https://turnerconstruction.ethicspoint.comSend

Subcontractors
Before reaching out, please review our prequalification requirements.
Become a Subcontractor
2017
The Perkin Elmer Corporation
Life Sciences (Pharmaceutical/BioTech)
Interiors
22,000 sq. ft.
AE7
This 22,000 sq. ft. office with multiple laboratory spaces provides complex rare disease screening for over fifty genetic disorders found in newborn children. The new facility consists of 12,000 sq. ft. of genetics laboratories and 10,000 sq. ft. of corporate offices. The design of the laboratories was closely coordinated with each of client’s team leaders to develop a space that would accommodate their needs and increase work efficiency. The labs include Mass Spectrometry, Bio-Chemistry as well as Pre- and Post-Molecular facilities. HVAC system was designed to limit air infiltration and achieve proper lab pressurization to prevent cross contamination of samples. The office space features a variety of workspace options, including open stations and offices, conference room, informal collaboration rooms, and communal breakroom / kitchen. The office offers generous working space, as well as visual and audio privacy, while maintaining a socially collaborative environment.
