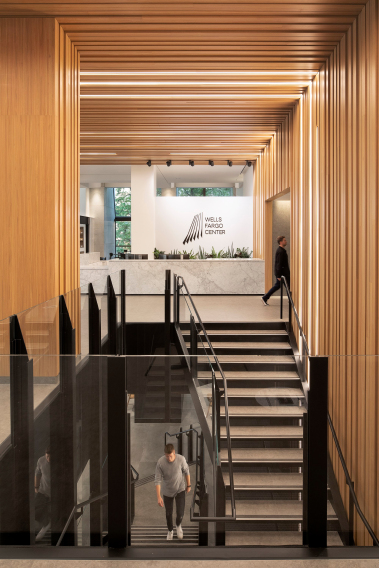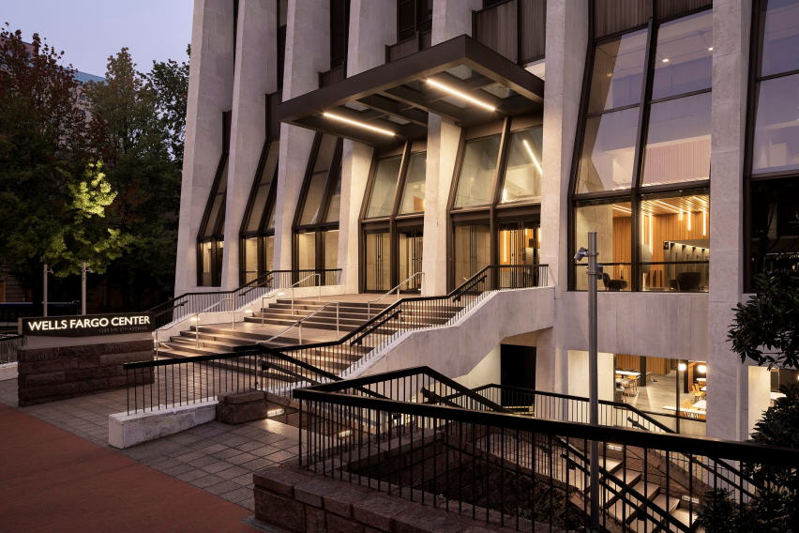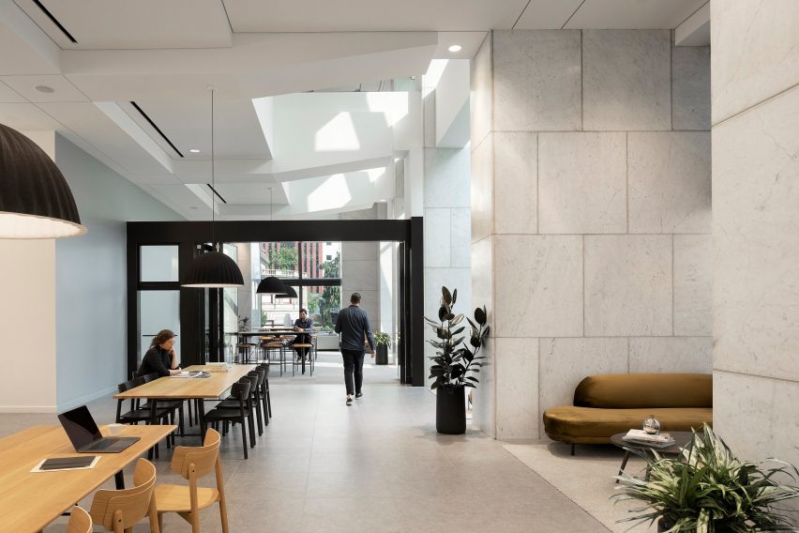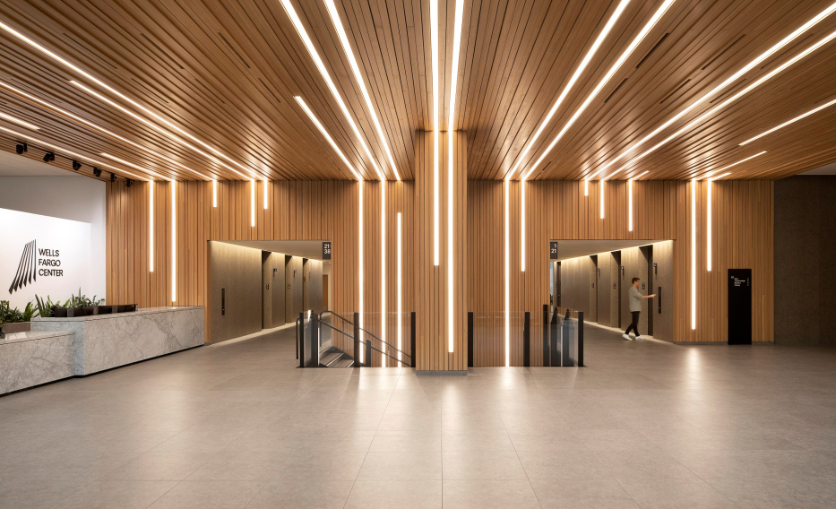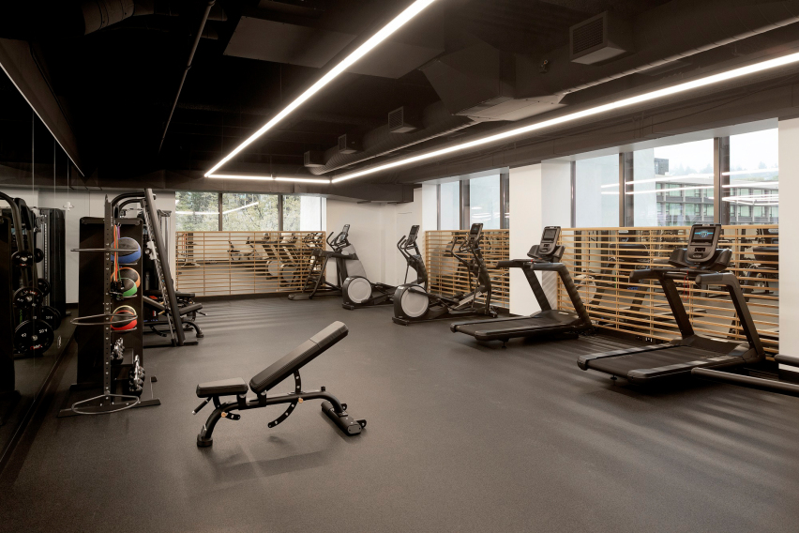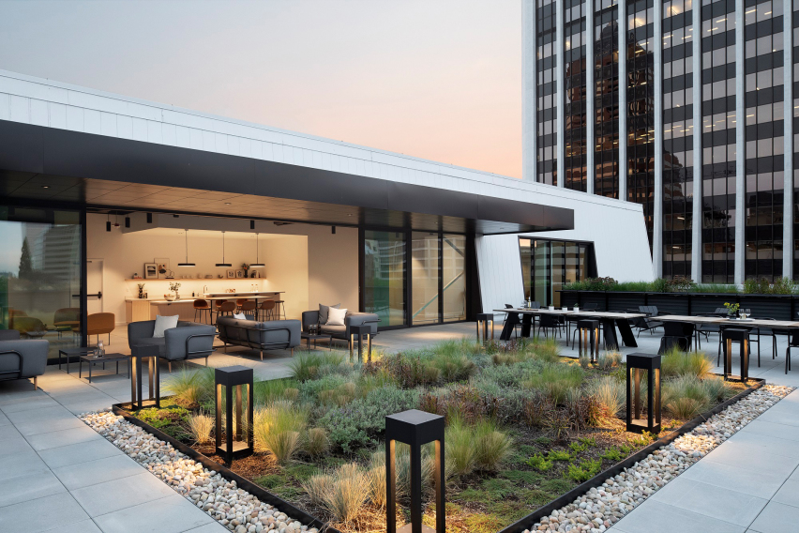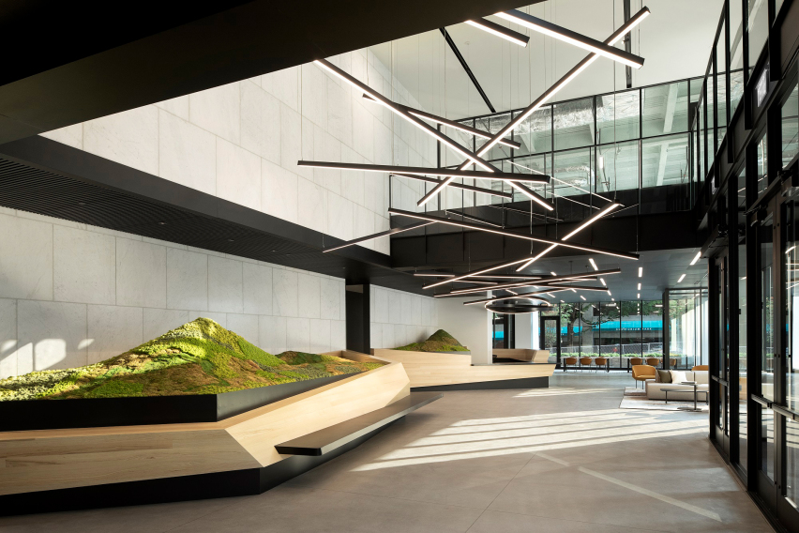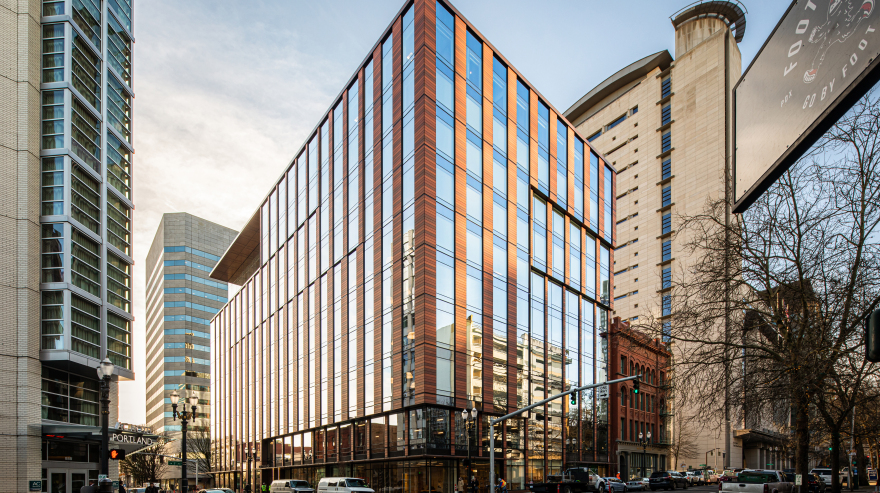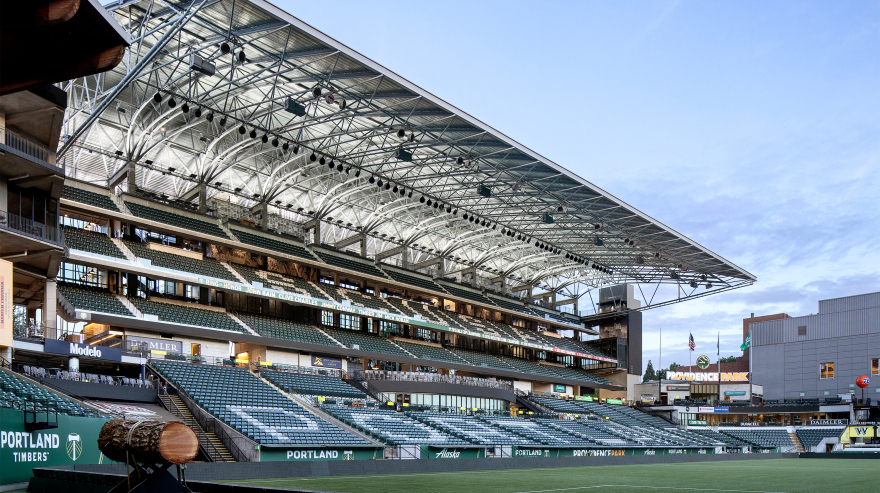
Turner is a North America-based, international construction services company and is a leading builder in diverse market segments.
GET TO KNOW US
Our people bring their technical knowledge, experience, and resourcefulness to the delivery of our construction services. Our expertise and value-added offerings support our clients throughout the lifespan of the construction process.
Stay up to date with the latest news and insights from Turner. Learn from our industry experts sharing innovation, market insight and thought leadership.
Browse Insights
An awarding and fulfilling career awaits you at Turner! Join our team and build some of the most exciting and innovative projects around the world.
Explore careers at Turner
Turner is a North America-based, international construction services company and is a leading builder in diverse market segments.
Get to know us
Our people bring their technical knowledge, experience, and resourcefulness to the delivery of our construction services. Our expertise and value-added offerings support our clients throughout the lifespan of the construction process.
As the largest general contractor in the country, Turner is a leader in all major market segments, including healthcare, education, commercial, sports, aviation, pharmaceutical, retail and green building.
See Our Portfolio
Stay up to date with the latest news and insights from Turner. Learn from our industry experts sharing innovation, market insight and thought leadership.
Browse Insights
An awarding and fulfilling career awaits you at Turner! Join our team and build some of the most exciting and innovative projects around the world.
Explore careers at Turner

Headquarters
Turner Construction Company
66 Hudson Boulevard East
New York, NY 10001
(212) 229-6000 turner@tcco.comEthics & Compliance Hotline
Report issues 24 hours a day, 7 days a week to Turner’s Confidential Reporting System
(888) 738-1924 https://turnerconstruction.ethicspoint.comSend

Subcontractors
Before reaching out, please review our prequalification requirements.
Become a Subcontractor
2019
Starwood Capital Partners and Lincoln Property Company
Commercial
Interiors
220,000 sq. ft., 7-Stories
West of West


The Wells Fargo Center and Exchange Block project was a full scale renovation of the Wells Fargo Center Lobby and the reposition of the adjacent Exchange Building. The user experience was at the forefront of the vision, vying to a space that promotes work-life balance and collaboration. The project took place over three phases, the first focused on renovations throughout the tower, the second included extensive work to the Exchange Block, and the third was a buildout of the tower basement into a food hall.
The Wells Fargo Center remained occupied during the 51,400 sq. ft. renovation that encompassed the lobby, common spaces and exterior of the tower in downtown Portland. New spaces included a gym and locker rooms for tenants, new leasing office and building conference rooms, flex working spaces for visitors and tenants, a new glass and steel canopy over the entrance and in-building bike parking. Along with refreshed spaces and modern design, ownership’s goal was to connect the lobby with the new food hall with a feature staircase through the center of the building.
Connected by a fourth-story sky bridge, the six-story, 197,000 sq. ft. Wells Fargo Exchange Block also received asbestos abatement, lobby renovations, removal of drive-through, a new two-story floor-to-ceiling curtain wall exterior façade, roof deck, amenity space and replacement of existing glazing. The team built out a new second floor extending to the perimeter building line creating a shell for a future office space, adding 20,000 sq. ft. of usable space on levels one and two. A new landscaped deck was constructed where the former rooftop mechanical penthouse resided.
The last phase of the redevelopment was the conversion of the 4,000 sq. ft. Wells Fargo Center daylight basement into three new food service areas, a deli, salad bar, and 18-tap bar. Once Chef’s Table leased the space, the Market Hall became the final tier in creating an environment where tenants could satisfy all daily obligations within the walls of the 40-story tower.
