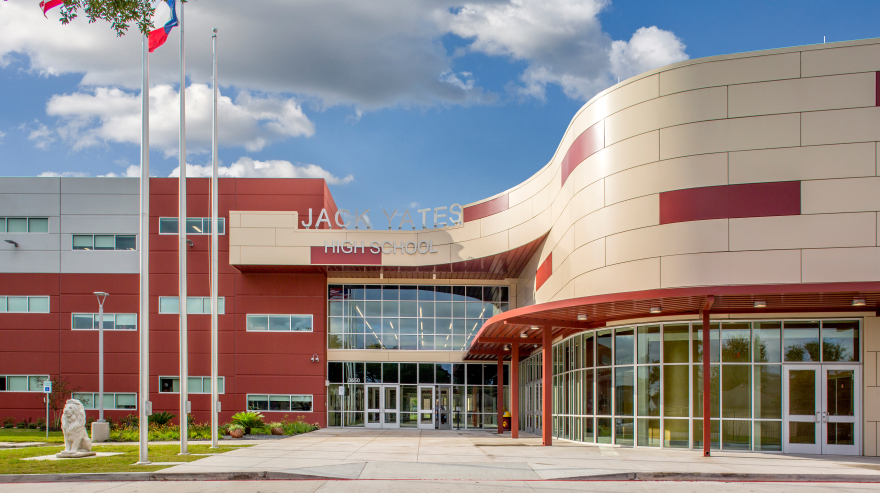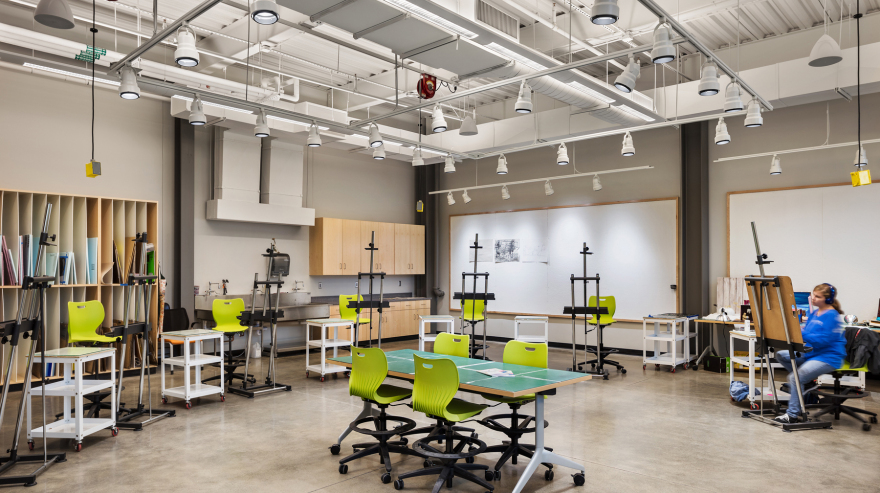
Turner is a North America-based, international construction services company and is a leading builder in diverse market segments.
GET TO KNOW US
Our people bring their technical knowledge, experience, and resourcefulness to the delivery of our construction services. Our expertise and value-added offerings support our clients throughout the lifespan of the construction process.
Stay up to date with the latest news and insights from Turner. Learn from our industry experts sharing innovation, market insight and thought leadership.
Browse Insights
An awarding and fulfilling career awaits you at Turner! Join our team and build some of the most exciting and innovative projects around the world.
Explore careers at Turner
Turner is a North America-based, international construction services company and is a leading builder in diverse market segments.
Get to know us
Our people bring their technical knowledge, experience, and resourcefulness to the delivery of our construction services. Our expertise and value-added offerings support our clients throughout the lifespan of the construction process.
As the largest general contractor in the country, Turner is a leader in all major market segments, including healthcare, education, commercial, sports, aviation, pharmaceutical, retail and green building.
See Our Portfolio
Stay up to date with the latest news and insights from Turner. Learn from our industry experts sharing innovation, market insight and thought leadership.
Browse Insights
An awarding and fulfilling career awaits you at Turner! Join our team and build some of the most exciting and innovative projects around the world.
Explore careers at Turner

Headquarters
Turner Construction Company
66 Hudson Boulevard East
New York, NY 10001
(212) 229-6000 turner@tcco.comEthics & Compliance Hotline
Report issues 24 hours a day, 7 days a week to Turner’s Confidential Reporting System
(888) 738-1924 https://turnerconstruction.ethicspoint.comSend

Subcontractors
Before reaching out, please review our prequalification requirements.
Become a Subcontractor
2019
West Jefferson Hills School District
Education
New Construction
275,000 sq. ft.
WTW Architects


The new Thomas Jefferson High School is a 275,000 sq. ft., grades 9-12 state-of-the art high school. The project includes academic, arts, and athletic wings with a two-story media center, a 1,000 seat auditorium, a new 8-lane natatorium, and both a full-size and auxiliary gymnasiums. Site amenities include an amphitheater for outdoor learning, a softball field, tennis courts, a multi-purpose athletic field, and a dedicated bus drive. The District Administration Office was also relocated to a wing of the new high school. Science labs have adjacent student project areas, and the academic wing includes a TV studio, a graphics lab, technology / engineering / computer labs along with a fashion and interior design lab, food and nutrition lab, and child development classroom with outdoor play area.
The design optimizes natural light entering the building and views from both the classrooms and the stairwells. The building was designed to be multi-level to best utilize the contours of this challenging 151-acre site which has been both strip mined and undermined.
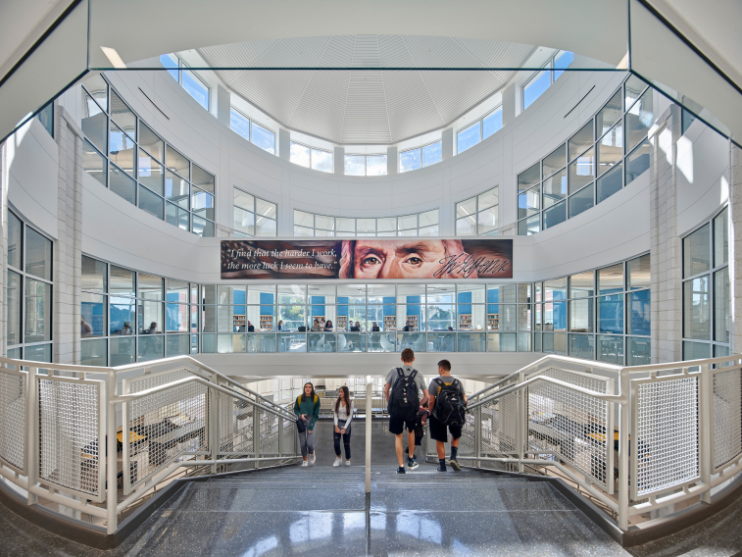

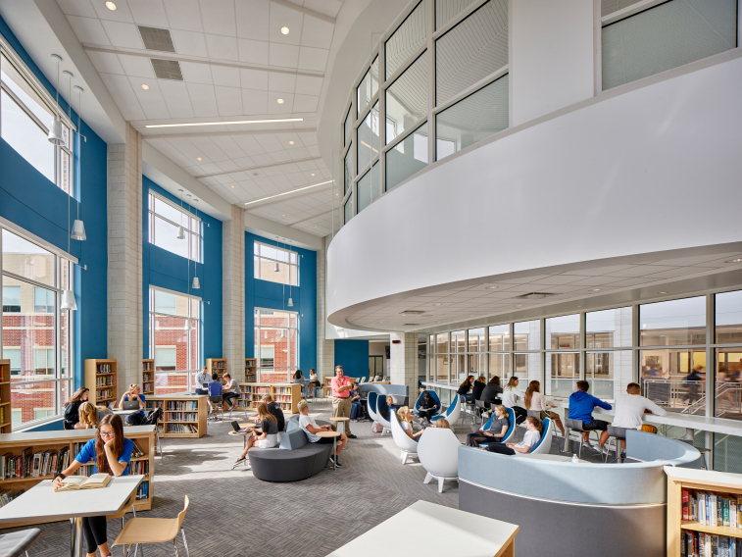

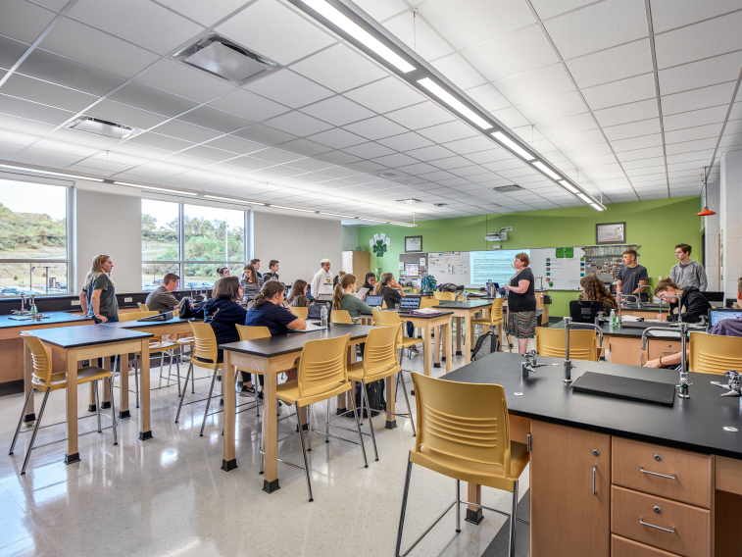

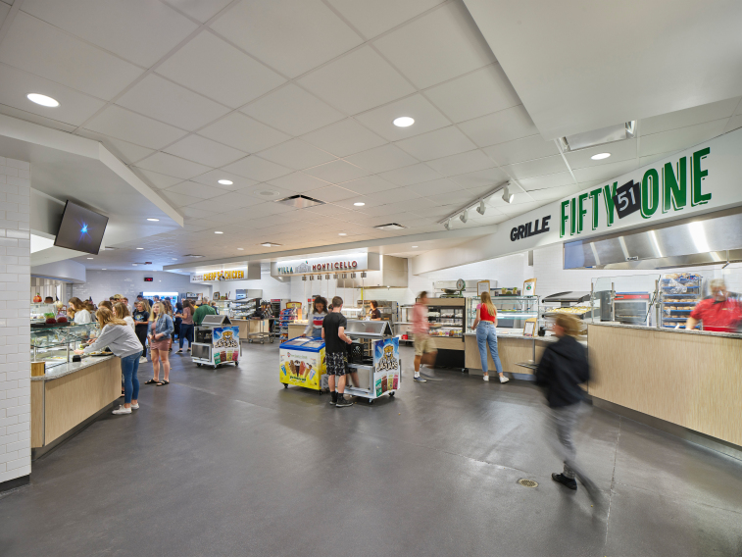

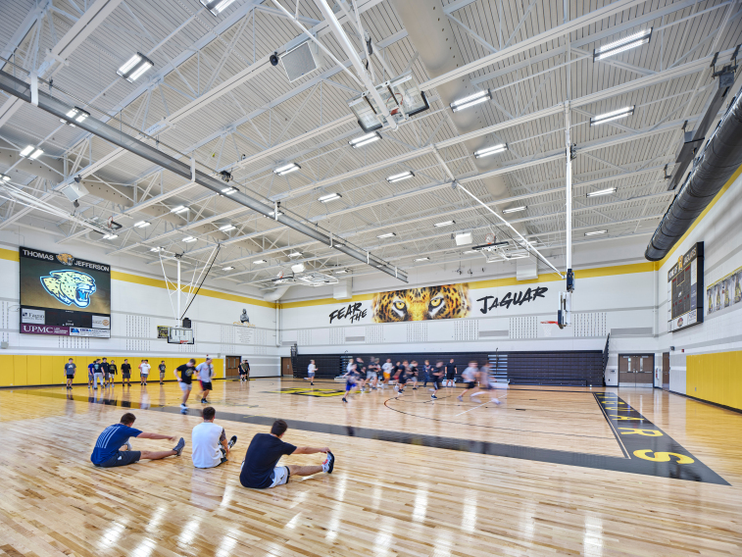

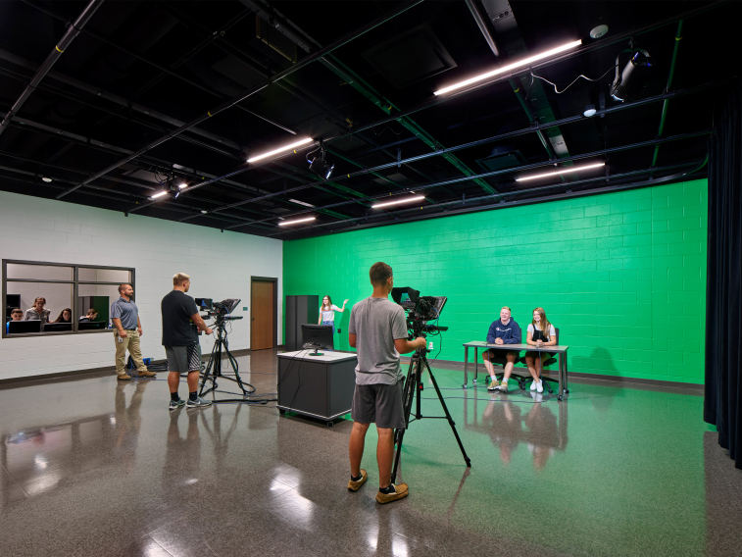

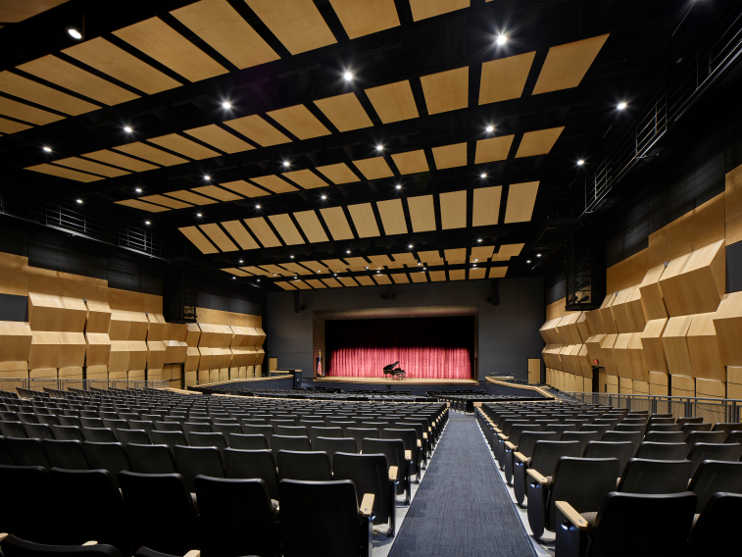

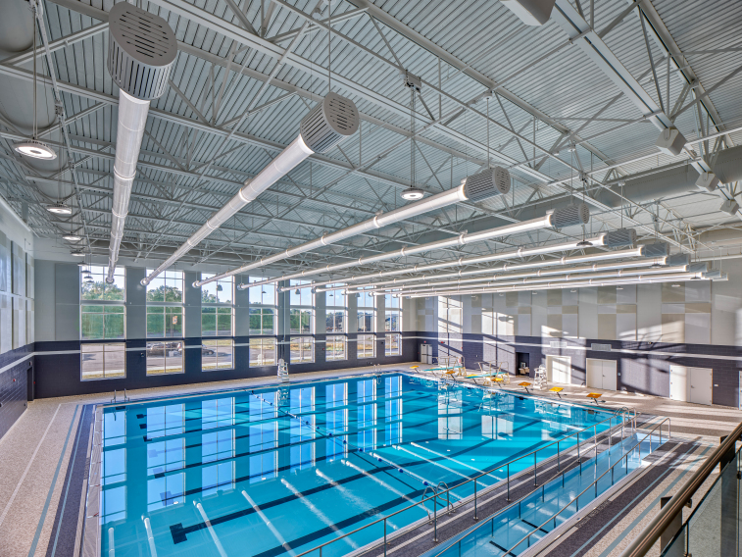

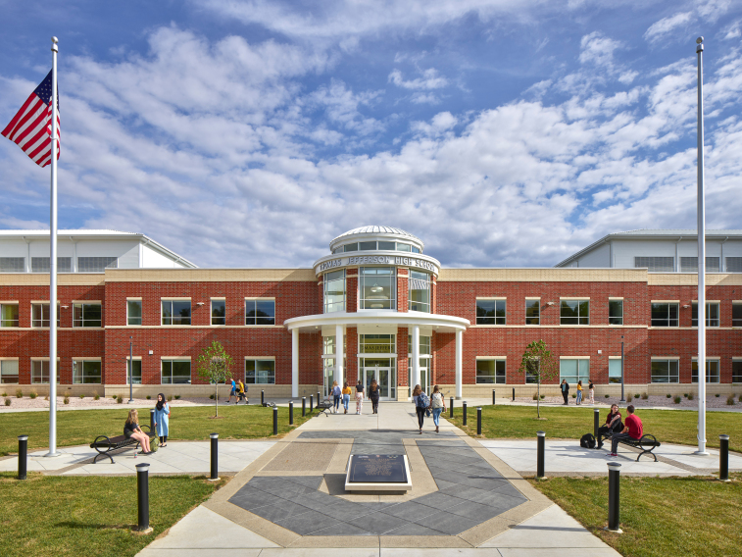

Government/Public

