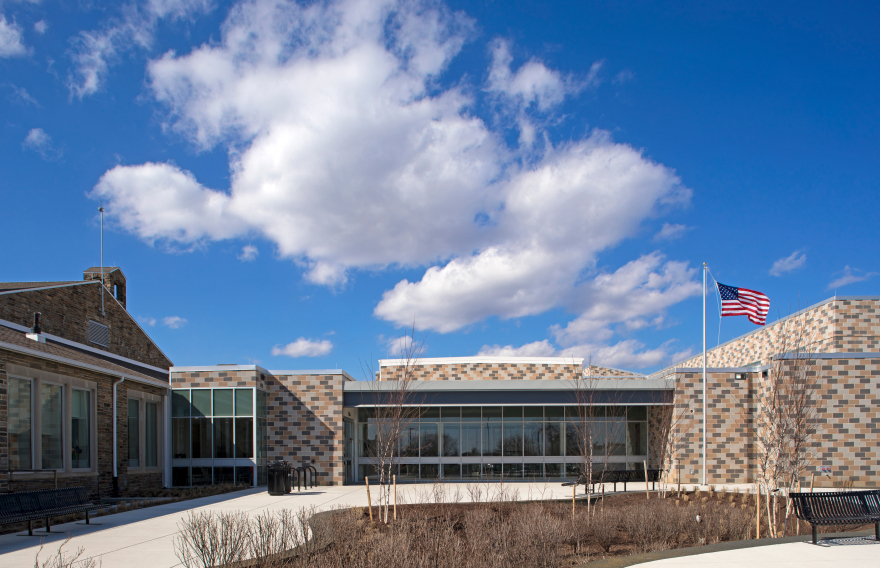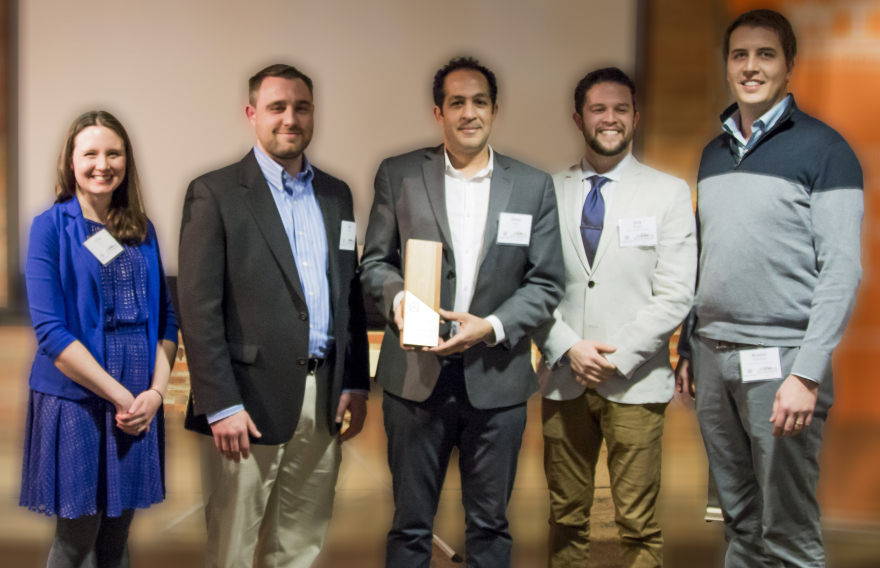Headquarters
Turner Construction Company
66 Hudson Boulevard East
New York, NY 10001
(212) 229-6000 turner@tcco.comEthics & Compliance Hotline
Report issues 24 hours a day, 7 days a week to Turner’s Confidential Reporting System
(888) 738-1924 https://turnerconstruction.ethicspoint.comSubcontractors
Before reaching out, please review our prequalification requirements.
Become a Subcontractor2017
Baltimore City Public Schools, Maryland Stadium Authority
Education
Interiors, New Construction, Infrastructure, Repositioning
105,000 sq. ft., 3-Stories
STV Incorporated
This project entailed restoring 15,000 sq. ft. of the historic original 1926 building, and constructing a new 90,000 sq. ft. addition forming the new academic wing, gymnasium, cafeteria and kitchen. The existing building was restored to serve the administrative offices, community spaces, and media center. The Video Room is designed for educational media instruction and production including stage set lighting, furnishings, curtains, and control room. Site work entailed the construction of a new play field, new playgrounds, athletic courts, a parking lot, and other site enhancements.
The school includes a new courtyard next to the lobby that facilitates the flow of students at drop-off and pick-up and provides a large gathering space for special events. The building has a very unique shape and exterior design aspects: the façade was largely brick and mortar on a steel frame, with a large number of large windows and glass exterior doors.
This design and build required that all the unlike systems meshed and prevented weather from getting into the school. Turner built and tested a mock-up at ground level, which allowed us to tweak the design and ensure that the system worked as intended without water penetration.
Our team worked with the students and faculty on projects to engage the students in the transformation of their new school, including a safety art contest which became the Safety Orientation Completion Hardhat Stickers, and design teams for science, technology, engineering, arts, mathematics, and sciences which became the community-facing fence panels enclosing our site.
The project, a USGBC Maryland Wintergreen Award winner (pictured left), was designed to LEED Silver but achieved LEED Gold. Sustainable strategies utilized on the project include:
Wildwood EMS was designed to be cooled with both outside air and a full-site VRF system, both of which had to run at the same time to provide conditioned air during construction. Turner held a number of meetings to re-sequence and re-plan the construction of these systems to allow ample time for finishes to be properly installed, and to ensure enough time to commission the system prior to arrival of students and staff. Turner was able to perform a full system flush and install the complex finishes, including two wood slat floors, without damage to the interior.
Turner also held monthly community meetings with people living in the surrounding neighborhood to keep them engaged and notified of current and pending construction activities. Additionally, we provided a face for neighbors to communicate with if they had an issue that needed addressing, and took care to do so immediately. As a result, no debris or trash made its way onto neighbors’ lawns, and noise/other disturbances were kept to a minimum. Turner also coordinated a community service project for the adjacent church.
Simultaneously, neighbors held the project team in high regard and felt a sense of connection to the project. School staff and students walked the site during commissioning and punch list activities and were able to become involved in the final ambient controls in the school. Additionally, school custodial staff was able to provide input on their anticipated maintenance needs and Turner was able to assist in creating an environment that they were comfortable with and able to utilize immediately. Extensive owner training was provided to staff so there was no learning curve upon opening the school to the public.

