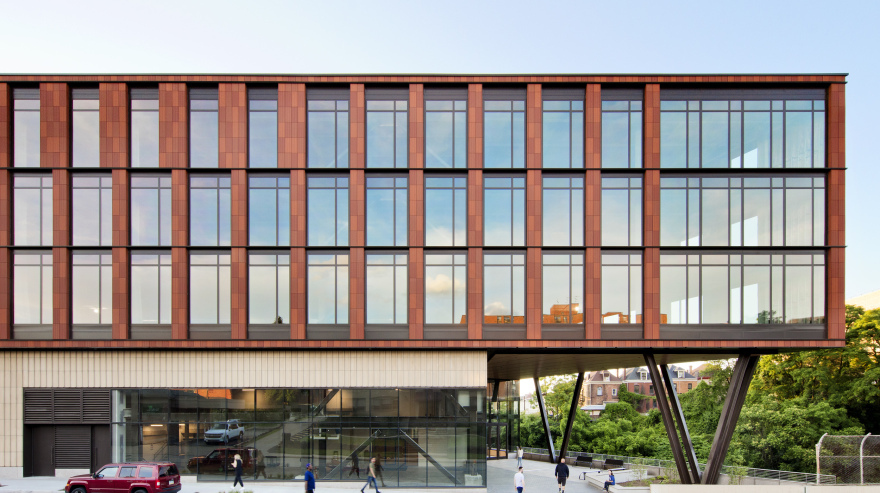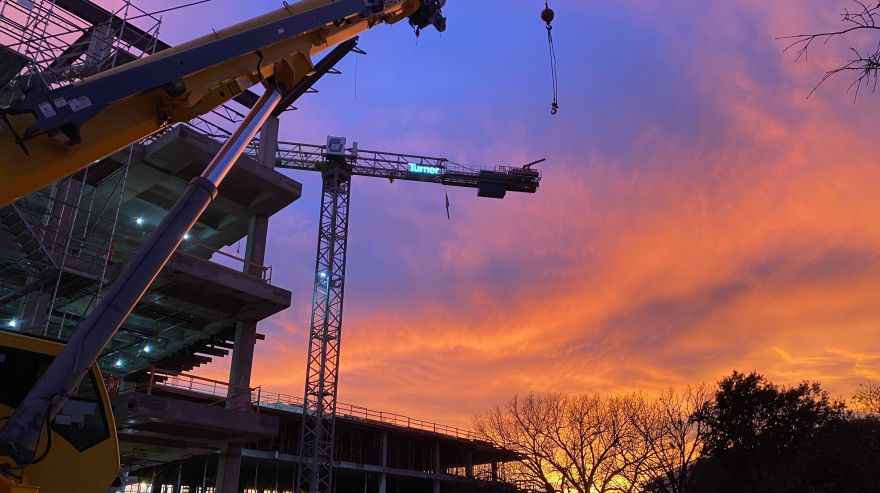
Turner is a North America-based, international construction services company and is a leading builder in diverse market segments.
GET TO KNOW US
Our people bring their technical knowledge, experience, and resourcefulness to the delivery of our construction services. Our expertise and value-added offerings support our clients throughout the lifespan of the construction process.
Stay up to date with the latest news and insights from Turner. Learn from our industry experts sharing innovation, market insight and thought leadership.
Browse Insights
An awarding and fulfilling career awaits you at Turner! Join our team and build some of the most exciting and innovative projects around the world.
Explore careers at Turner
Turner is a North America-based, international construction services company and is a leading builder in diverse market segments.
Get to know us
Our people bring their technical knowledge, experience, and resourcefulness to the delivery of our construction services. Our expertise and value-added offerings support our clients throughout the lifespan of the construction process.
As the largest general contractor in the country, Turner is a leader in all major market segments, including healthcare, education, commercial, sports, aviation, pharmaceutical, retail and green building.
See Our Portfolio
Stay up to date with the latest news and insights from Turner. Learn from our industry experts sharing innovation, market insight and thought leadership.
Browse Insights
An awarding and fulfilling career awaits you at Turner! Join our team and build some of the most exciting and innovative projects around the world.
Explore careers at Turner

Headquarters
Turner Construction Company
66 Hudson Boulevard East
New York, NY 10001
(212) 229-6000 turner@tcco.comEthics & Compliance Hotline
Report issues 24 hours a day, 7 days a week to Turner’s Confidential Reporting System
(888) 738-1924 https://turnerconstruction.ethicspoint.comSend

Subcontractors
Before reaching out, please review our prequalification requirements.
Become a Subcontractor
2023
Health and Human Services Commission / University of Texas / Dell Medical School
Healthcare
Interiors, New Construction, Demolition
375,000 sq. ft.
Page Southerland Page, Inc.
Established in 1857, the oldest psychiatric hospital in Texas, the Austin State Hospital is currently being transformed from its outdated and deteriorating facility to a cornerstone for a system of collaborative, community-focused care.














The State of Texas Health and Human Services Commission has partnered with the University of Texas at Austin Dell Medical School supported by the University of Texas at Austin Capital Planning and Construction to redesign and construct the new facility. The full-campus redesign project consists of a new 375,000 sq. ft. 240-bed facility, which will provide psychiatric care utilizing current and evidence-based practices along with up-to-date studies and methods.
The new state-of-the-art facility is intended to improve the operational efficiency of the hospital along with creating a more public and dignified presence in the urban neighborhood of the campus. The new campus spine creates a central corridor for pedestrian, bicycle, and vehicular circulation through the site. Natural wood millwork has been incorporated within the space to instill a sense of “home” for the patients. The sustainability and resilience framework provides ASH and HHSC with several strategies that will result in a more sustainable and resilient campus.
The project features a historical foundation pond, a large courtyard, recreational areas within the courtyard, a large kitchen, administrative space, a chapel, and a historical museum with potential exhibit spaces to feature historical findings during construction. There will also be 10 separate 24-bed units, each with therapy rooms, classrooms, exercise rooms, an arts-and-crafts room, and other therapy spaces.
The living units constitute a “neighborhood” that includes a large dining hall, porches, activity, and quiet rooms, and an open care desk. Our team coordinated and advocated for the leadership management of the campus daily. The new facility is currently being built on the existing 80-acre campus. The Old Main Building, a Texas Historic Landmark, will remain intact as it currently houses administrative offices. Collaboration with Texas Historical Commission and campus management has been key to the success of the project.
Education




