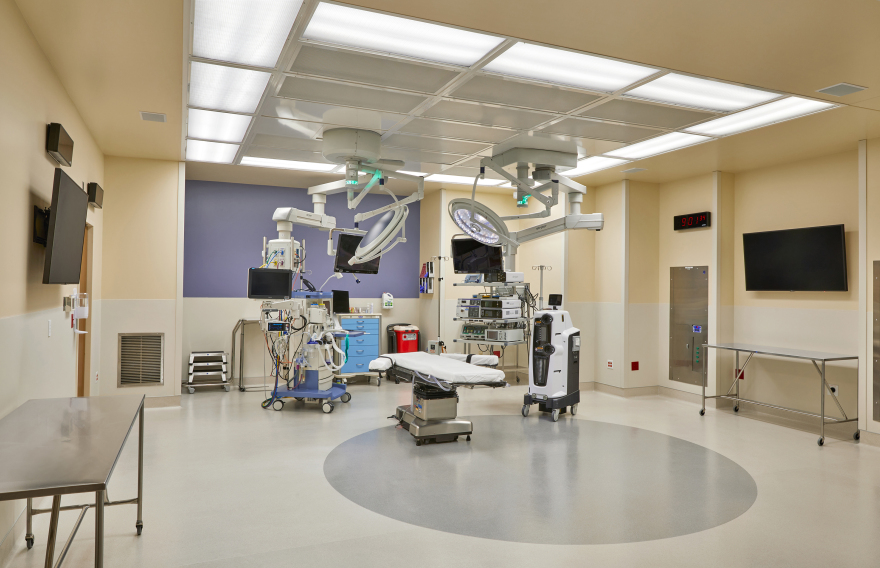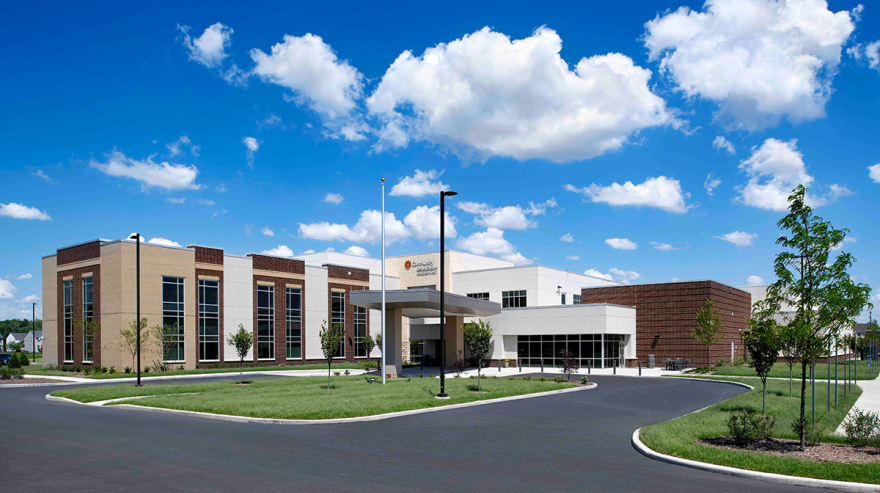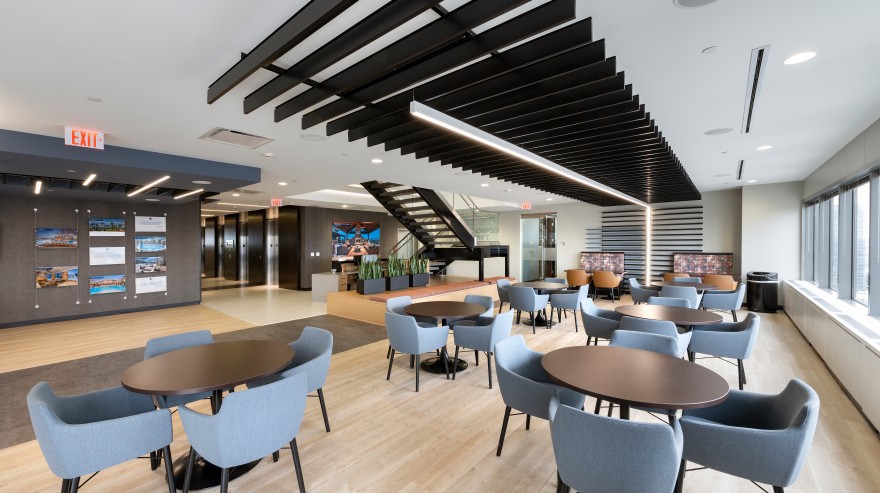
Turner is a North America-based, international construction services company and is a leading builder in diverse market segments.
GET TO KNOW US
Our people bring their technical knowledge, experience, and resourcefulness to the delivery of our construction services. Our expertise and value-added offerings support our clients throughout the lifespan of the construction process.
Stay up to date with the latest news and insights from Turner. Learn from our industry experts sharing innovation, market insight and thought leadership.
Browse Insights
An awarding and fulfilling career awaits you at Turner! Join our team and build some of the most exciting and innovative projects around the world.
Explore careers at Turner
Turner is a North America-based, international construction services company and is a leading builder in diverse market segments.
Get to know us
Our people bring their technical knowledge, experience, and resourcefulness to the delivery of our construction services. Our expertise and value-added offerings support our clients throughout the lifespan of the construction process.
As the largest general contractor in the country, Turner is a leader in all major market segments, including healthcare, education, commercial, sports, aviation, pharmaceutical, retail and green building.
See Our Portfolio
Stay up to date with the latest news and insights from Turner. Learn from our industry experts sharing innovation, market insight and thought leadership.
Browse Insights
An awarding and fulfilling career awaits you at Turner! Join our team and build some of the most exciting and innovative projects around the world.
Explore careers at Turner

Headquarters
Turner Construction Company
66 Hudson Boulevard East
New York, NY 10001
(212) 229-6000 turner@tcco.comEthics & Compliance Hotline
Report issues 24 hours a day, 7 days a week to Turner’s Confidential Reporting System
(888) 738-1924 https://turnerconstruction.ethicspoint.comSend

Subcontractors
Before reaching out, please review our prequalification requirements.
Become a Subcontractor
2021
Indiana University Health
Healthcare
New Construction
Bsa Lifestructures Inc


When IU Health decided to expand in 2018, the decision was made to go up rather than out. The vast scope consisted of a two-story vertical expansion of tower A, a single-story vertical expansion of tower B, and multiple interior renovations.
Renovations were extensive and included nuclear medicine, X-ray, CT, MRI, storage and blood draw, along with the build-out of two new operating rooms and 10 new prep-recovery bays. The third-floor expansion of tower A included space for offices, education rooms, and clinical engineering. The fourth-floor expansion of tower A featured a new cardiac catheterization suite, 16-bed unit and pharmacy. The fourth-floor expansion of tower B included a new 32-bed patient unit and associated vertical transportation.
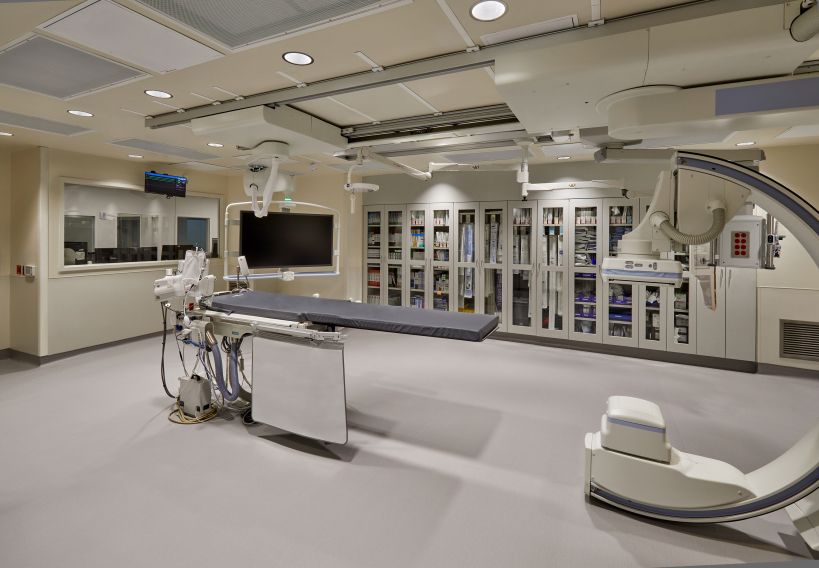

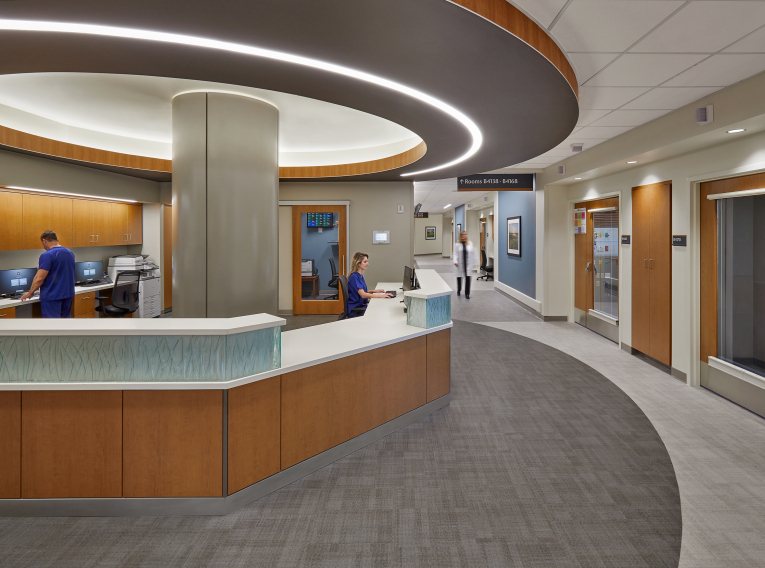

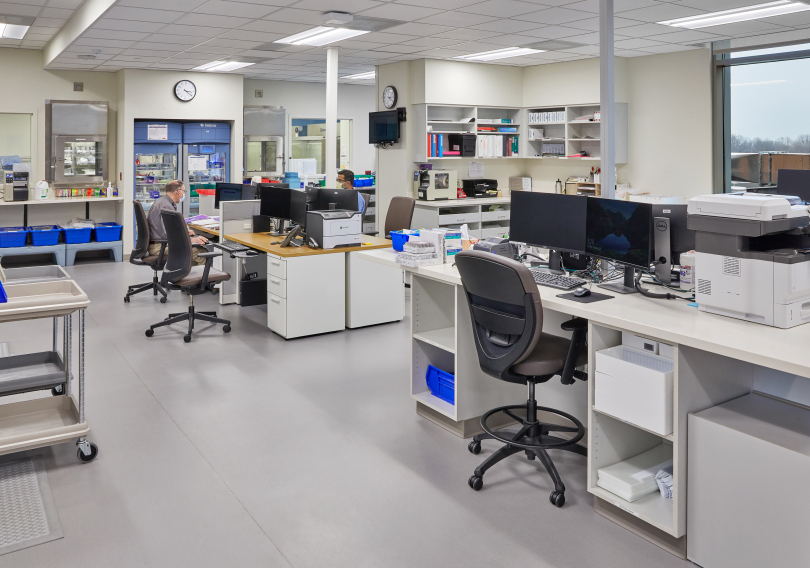

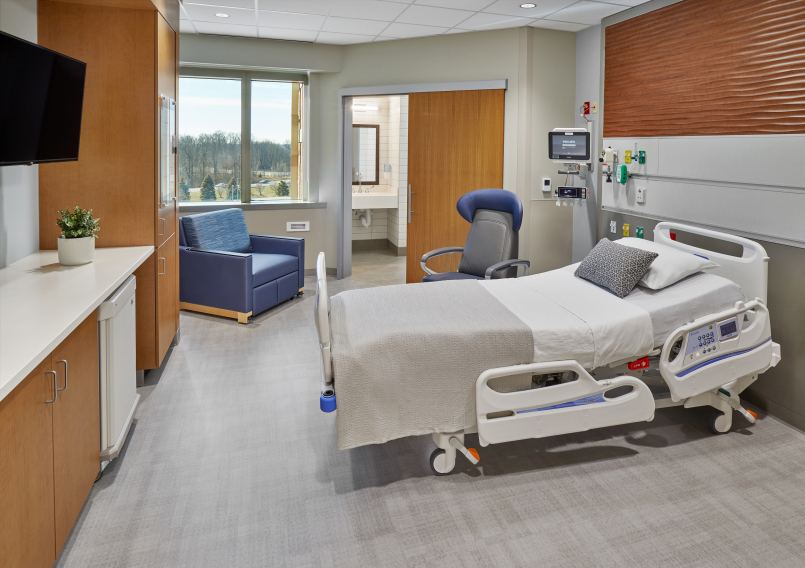

With a commitment to maintain flexibility and adaptability, the project team implemented Integrated Facility Design principles to support optimal workflow solutions.
Working together with the architect and the hospital’s various user groups, the Turner team constructed cardboard mock-ups to help stakeholders visualize the design. Creating life-sized replicas of the new spaces allowed stakeholders to understand the workflow and identify if elements fit well and sight lines were appropriate.
Work was heavily coordinated with the hospital and phased to allow relocation of departments and service lines while the renovations and expansion took place.
