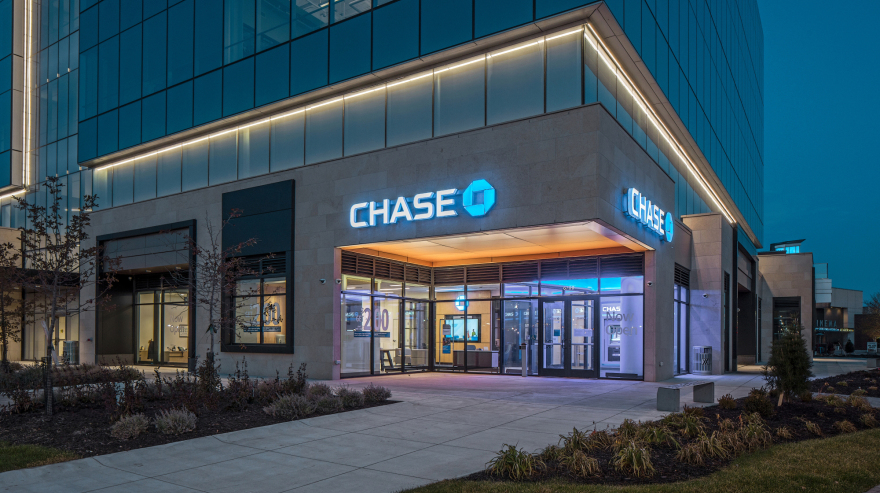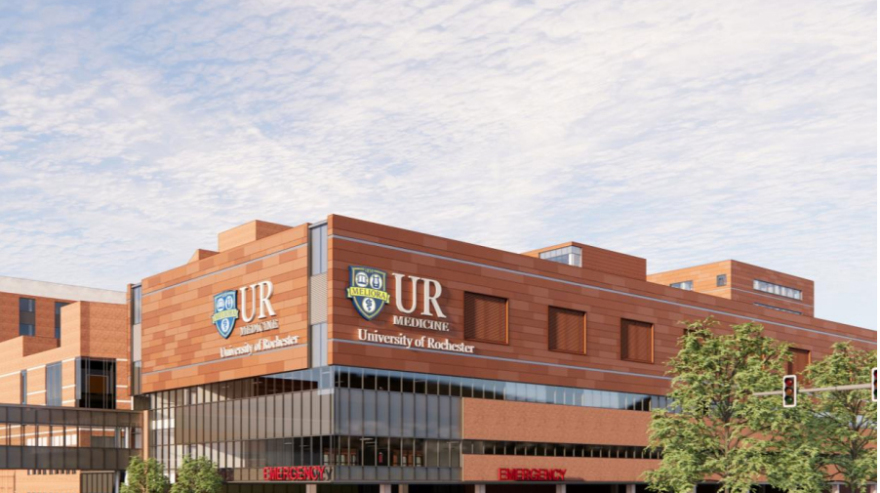
Turner is a North America-based, international construction services company and is a leading builder in diverse market segments.
GET TO KNOW US
Our people bring their technical knowledge, experience, and resourcefulness to the delivery of our construction services. Our expertise and value-added offerings support our clients throughout the lifespan of the construction process.
Stay up to date with the latest news and insights from Turner. Learn from our industry experts sharing innovation, market insight and thought leadership.
Browse Insights
An awarding and fulfilling career awaits you at Turner! Join our team and build some of the most exciting and innovative projects around the world.
Explore careers at Turner
Turner is a North America-based, international construction services company and is a leading builder in diverse market segments.
Get to know us
Our people bring their technical knowledge, experience, and resourcefulness to the delivery of our construction services. Our expertise and value-added offerings support our clients throughout the lifespan of the construction process.
As the largest general contractor in the country, Turner is a leader in all major market segments, including healthcare, education, commercial, sports, aviation, pharmaceutical, retail and green building.
See Our Portfolio
Stay up to date with the latest news and insights from Turner. Learn from our industry experts sharing innovation, market insight and thought leadership.
Browse Insights
An awarding and fulfilling career awaits you at Turner! Join our team and build some of the most exciting and innovative projects around the world.
Explore careers at Turner

Headquarters
Turner Construction Company
66 Hudson Boulevard East
New York, NY 10001
(212) 229-6000 turner@tcco.comEthics & Compliance Hotline
Report issues 24 hours a day, 7 days a week to Turner’s Confidential Reporting System
(888) 738-1924 https://turnerconstruction.ethicspoint.comSend

Subcontractors
Before reaching out, please review our prequalification requirements.
Become a Subcontractor
2023
University of Connecticut
Education
New Construction
97,300 sq. ft., 2-Stories
JCJ Architecture
Risk Management
Supply Chain Management
Virtual Design & Construction
Self-Perform Operations
Offsite Manufacturing
Insurance & Surety
Turner Engineering Group


The new 97,700 sq. ft. ice forum was constructed on a 12.5-acre site adjacent to the existing Mark Edward Freitas Ice Forum. It includes a 59,750 sq. ft. ice level, 33,250 sq. ft. concourse level and dedicated 4,700 sq. ft. club level.
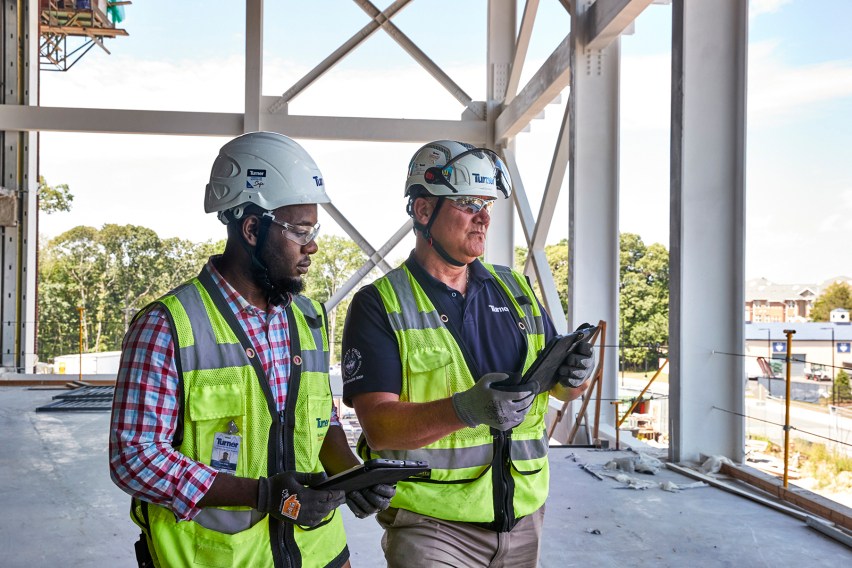

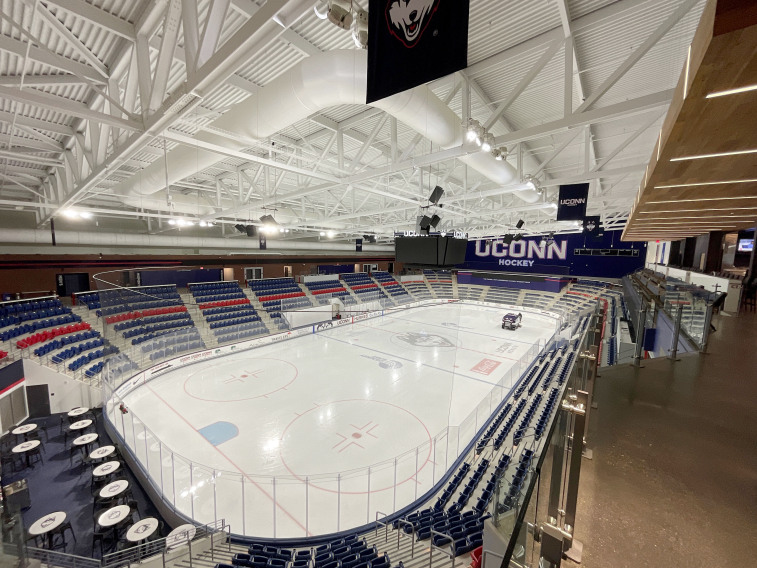

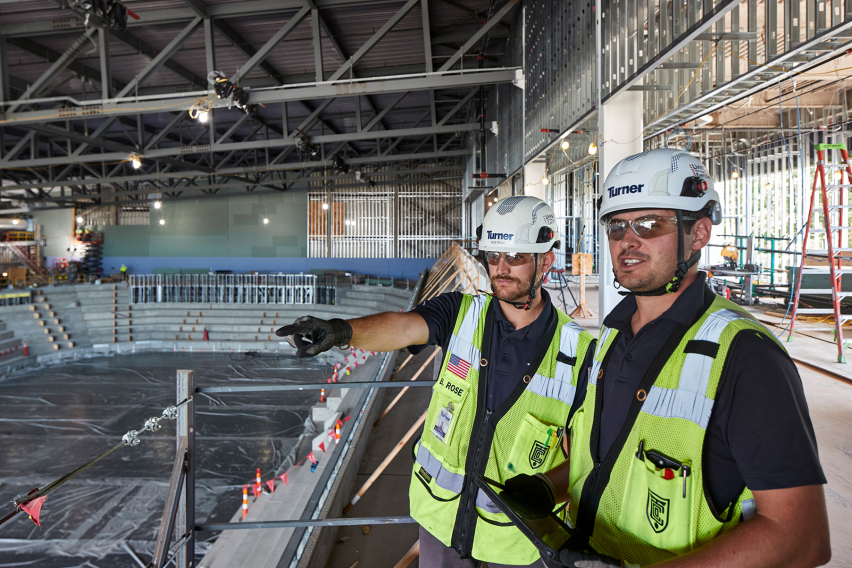

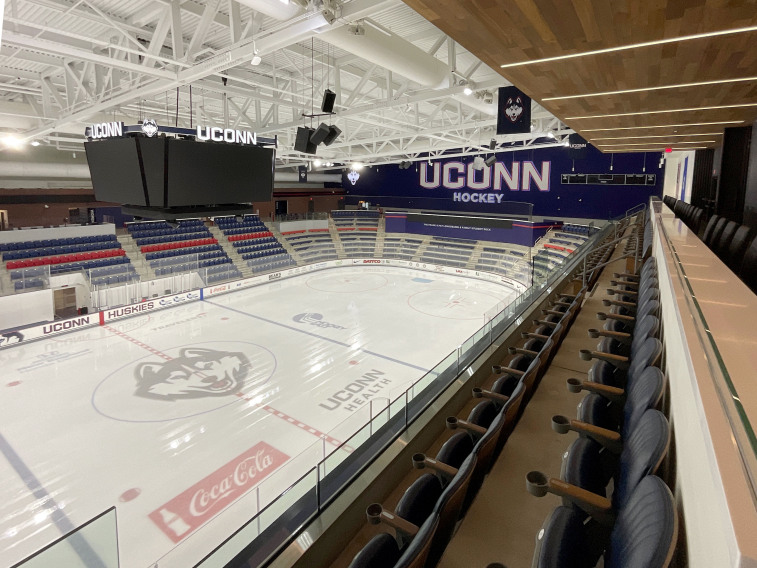

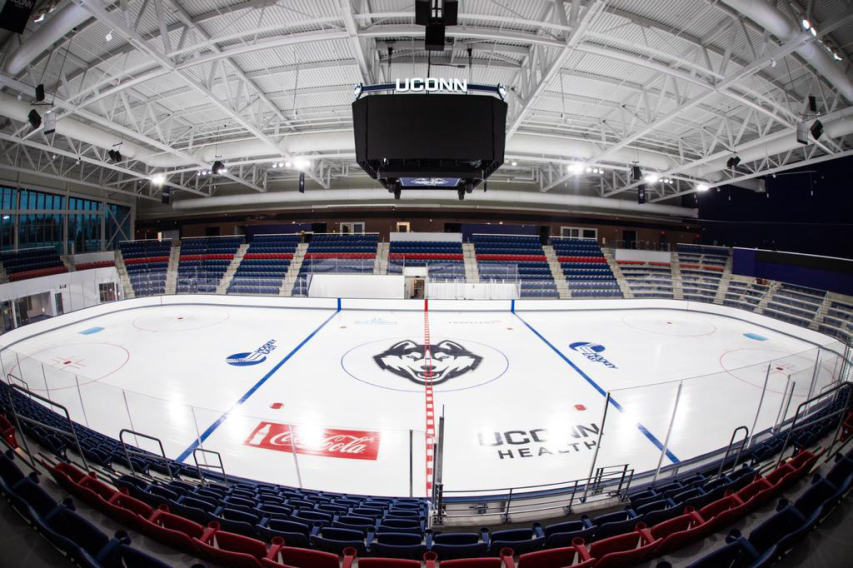

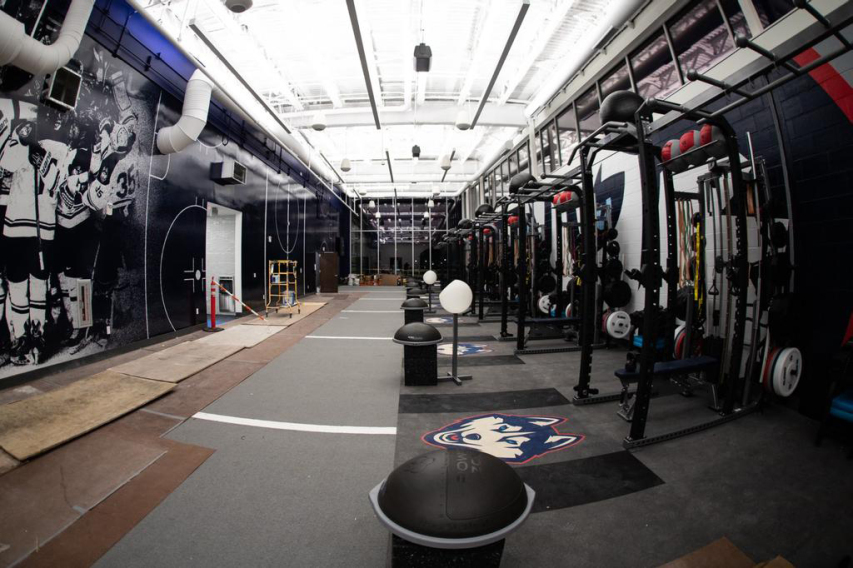

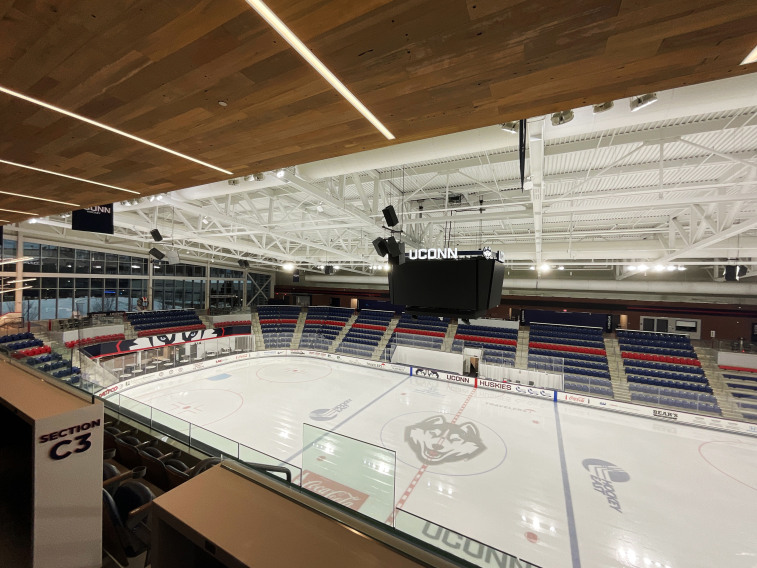

The total arena holds 2,700 people and includes bench seating, rail seats, dedicated club level seating, lounge seating, and a standing room only deck area for students. 360 parking spaces are now available in the newly renovated I-Lot adjacent to the forum. The building is on track for LEED v4 Certified certification and will conform to Connecticut High Performance Building requirements as a State of Connecticut Threshold Building.
Coordinating MEP systems in a tight mechanical room was compounded by the slab-on-deck adjoined with precast bowl seating. The CMU block wall structure with precast stadia greatly reduced the overall size of the mechanical room as well as full height clearance to underside of floor deck above. With AHU’s on the exterior of the building, this created large runs of duct work that penetrated the building exterior wall within the mechanical room and greatly reduced the amount of clear space for routing all require utilities.
Turner and the MEP subcontractors discussed the support anchoring issue early and determined that installation of additional steel grid in the mechanical room would provide a more flexible support system that would disperse the point loading of the heavy mechanical piping, while allowing large ductwork to be routed overhead tight to the underside of the floor deck above. To tackle this challenge, the team used a combination of REVIT and Navisworks for the 3D MEP coordination process. These programs proved to be invaluable for the coordination process in the mechanical rooms and adjacent corridors. However, our coordination process made it easy to detect clashes and work with the subcontractors, MEP Engineer and JCJ as necessary to resolve the issues. In the end, we achieved a fully coordinated building where systems were able to be installed without conflicts and issues
Healthcare

